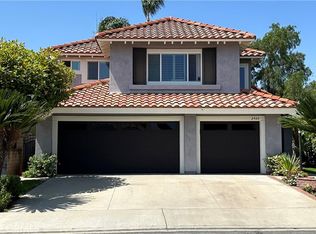-Welcome to 15636 Canon Ln offering 2,897 square foot of living space on a 7,394 sf lot. A charming and prestigeous residence nestled in the Pine Valley Estate in Chino Hills! This delightful property has it all inside and out offers a perfect blend of comfort, convenience, and charactor with view abound! Entering into the home you are greeted with the large living room and dining area. Wood flooring w/ natural tones, recessed lighting and custom blinds throughout that perfectly suits your style & needs. The home boasts 4 bedrooms and 4 well-appointed bathrooms, offering plenty of room for family, guests, or home office needs. 1 bedroom/1 full bathroom conveniently located downstairs plus a powder room and 3 bedrooms including master suite, laundry & loft on upstairs. The gourmet kitchen is equipped with sleek stainless steel appliances including 6 burner Kitchen Aids, ideal for preparing everything from family meals to gourmet dinners. Step outside into your own private oasis with a resort-style backyard, featuring golf putting green & lots of fruit trees on side. Great schools in the area make it an excellent choice for families. Easy access to freeways, close to golf course, parks & shopping. Good credit & steady income Must
This home is a Must See!
Copyright The MLS. All rights reserved. Information is deemed reliable but not guaranteed.
House for rent
$5,150/mo
15636 Canon Ln, Chino Hills, CA 91709
4beds
2,879sqft
Price may not include required fees and charges.
Singlefamily
Available Mon Sep 1 2025
-- Pets
Central air
In unit laundry
2 Attached garage spaces parking
Central, fireplace
What's special
Fruit treesGourmet kitchenResort-style backyardDining areaStainless steel appliancesRecessed lightingCustom blinds
- 12 days
- on Zillow |
- -- |
- -- |
Travel times
Add up to $600/yr to your down payment
Consider a first-time homebuyer savings account designed to grow your down payment with up to a 6% match & 4.15% APY.
Facts & features
Interior
Bedrooms & bathrooms
- Bedrooms: 4
- Bathrooms: 4
- Full bathrooms: 3
- 1/2 bathrooms: 1
Rooms
- Room types: Family Room, Pantry, Walk In Closet
Heating
- Central, Fireplace
Cooling
- Central Air
Appliances
- Included: Dishwasher, Disposal, Dryer, Microwave, Range Oven, Refrigerator, Washer
- Laundry: In Unit, Inside, Upper Level
Features
- Walk-In Closet(s)
- Flooring: Tile, Wood
- Has fireplace: Yes
Interior area
- Total interior livable area: 2,879 sqft
Property
Parking
- Total spaces: 2
- Parking features: Attached, Covered
- Has attached garage: Yes
- Details: Contact manager
Features
- Stories: 2
- Exterior features: Contact manager
Details
- Parcel number: 1000531270000
Construction
Type & style
- Home type: SingleFamily
- Property subtype: SingleFamily
Condition
- Year built: 2010
Community & HOA
Community
- Features: Gated
- Security: Gated Community
Location
- Region: Chino Hills
Financial & listing details
- Lease term: 1+Year
Price history
| Date | Event | Price |
|---|---|---|
| 7/28/2025 | Listed for rent | $5,150$2/sqft |
Source: | ||
| 9/2/2014 | Listing removed | $1,090,000$379/sqft |
Source: New Star Realty & Investment #PW14125666 | ||
| 6/17/2014 | Listed for sale | $1,090,000+45.1%$379/sqft |
Source: New Star Realty & Investment #PW14125666 | ||
| 1/21/2011 | Sold | $751,000$261/sqft |
Source: Public Record | ||
![[object Object]](https://photos.zillowstatic.com/fp/e748e8b91e6fa75dc78236256b306f44-p_i.jpg)
