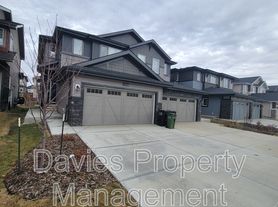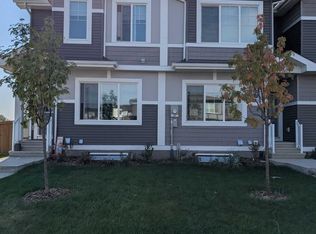Upper Floors 3 Bedroom 2.5 Bath House in Glenridding Ravine
Upper Floors in Glenridding Ravine House
15638 19 Avenue SW, Glenridding Ravine
Property: The Stellar by Sterling Homes (Upper Floors Only)
Features:
- Upper floors only (basement is a legal suite, rented separately)
- Modern finishes with 9 ft ceilings on the main floor
- Luxury vinyl plank flooring throughout the main level
- Quartz countertops in kitchen and all bathrooms
- Separate side entrance into a welcoming foyer with coat closet
- Bright and cozy great room with plenty of natural light
- Central kitchen with:
- Quartz countertops
- Stainless steel double sink
- Island with flush eating ledge
- Thermofoil cabinetry
- Spacious dining area with large backyard-facing windows
- Convenient half bath on the main floor
- Upper floor features:
- Open loft area great for office or lounge
- Master suite with walk-in closet and 3-piece ensuite
- Main 3-piece bathroom
- Two additional bedrooms with generous closet space
- Laundry closet for stackable washer & dryer
Note: Furnished photos shown are from the show home. Actual unit may be unfurnished.
Rental Terms:
- Available Furnished or Unfurnished (Fully furnished and move-in ready by default)
- Located in top-rated school district (George H. Luck School)
- No smoking
- Pets negotiable must be well-trained with no damage history
- $50/month per approved pet
- Rent due: 1st of each month
- Damage deposit: One month's rent
- Requirements:
- Stable income
- Good credit
- References from previous landlords and current employer
- Soft credit check may be required
- Tenant insurance required upon move-in
- Long-term tenants preferred (minimum one-year lease)
Book a Viewing
Managed by Property Manager Johnny Peng
House for rent
C$1,850/mo
15638 19th Ave SW, Edmonton, AB T6W 5C3
3beds
1,410sqft
Price may not include required fees and charges.
Single family residence
Available now
Dogs OK
2 Parking spaces parking
What's special
Quartz countertopsSeparate side entranceCentral kitchenSpacious dining areaOpen loft areaGenerous closet spaceLaundry closet
- 54 days |
- -- |
- -- |
Zillow last checked: 8 hours ago
Listing updated: November 21, 2025 at 12:44pm
Travel times
Looking to buy when your lease ends?
Consider a first-time homebuyer savings account designed to grow your down payment with up to a 6% match & a competitive APY.
Facts & features
Interior
Bedrooms & bathrooms
- Bedrooms: 3
- Bathrooms: 3
- Full bathrooms: 2
- 1/2 bathrooms: 1
Features
- Walk In Closet
- Furnished: Yes
Interior area
- Total interior livable area: 1,410 sqft
Property
Parking
- Total spaces: 2
- Details: Contact manager
Features
- Stories: 2
- Exterior features: Walk In Closet
Construction
Type & style
- Home type: SingleFamily
- Property subtype: Single Family Residence
Condition
- Year built: 2024
Community & HOA
Location
- Region: Edmonton
Financial & listing details
- Lease term: Contact For Details
Price history
| Date | Event | Price |
|---|---|---|
| 11/21/2025 | Price change | C$1,850-5.1%C$1/sqft |
Source: Zillow Rentals | ||
| 10/15/2025 | Listed for rent | C$1,950C$1/sqft |
Source: Zillow Rentals | ||

