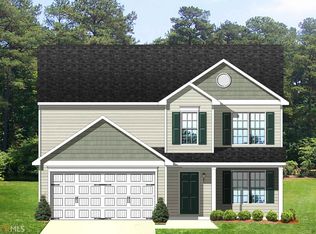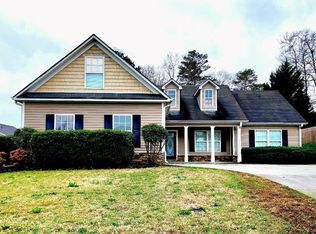Be the first to live in this BRAND NEW Home! Looking for space?? This home offers Formal Dining or Living and Eat-In Kitchen overlooking the Great room! Guest Bedroom or Study on the main w/HUGE Walk-In Closet and full bath. Upstairs 4 large bedrooms! HUGE master suite w/double vanity, garden tub, separate shower and walk-in closet. To be installed prior to move-in: Fridge, 2" blinds & garage door opener. Large backyard! Small dogs negotiable with $500 non-refundable pet fee.
This property is off market, which means it's not currently listed for sale or rent on Zillow. This may be different from what's available on other websites or public sources.

