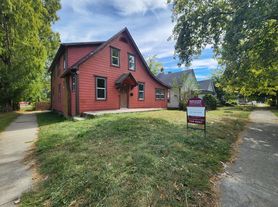Fully remodeled 3-bedroom, 1-bathroom home is now available! This home boasts a 1-car garage and washer/dryer hookups! Tenant pays electric, gas, water, and sewage.
Rent $1,100.00
Deposit $1,100.00
Application Fee: $50.00
All Stone Realty Group residents are enrolled in the Resident Benefits Package (RBP) for $39.00/month which includes liability insurance, HVAC air filter delivery (for applicable properties), move-in concierge service making utility connection and home service setup a breeze during your move-in, our best-in-class resident rewards program, and much more! More details upon application.
Credit and criminal background check required
Stone Realty Group
60 N Brown Ave
Terre Haute, IN 47803
House for rent
$1,100/mo
1564 S 19th St, Terre Haute, IN 47803
3beds
--sqft
Price may not include required fees and charges.
Single family residence
Available now
Cats, small dogs OK
-- A/C
-- Laundry
-- Parking
-- Heating
What's special
- 2 hours |
- -- |
- -- |
Travel times
Renting now? Get $1,000 closer to owning
Unlock a $400 renter bonus, plus up to a $600 savings match when you open a Foyer+ account.
Offers by Foyer; terms for both apply. Details on landing page.
Facts & features
Interior
Bedrooms & bathrooms
- Bedrooms: 3
- Bathrooms: 1
- Full bathrooms: 1
Property
Parking
- Details: Contact manager
Features
- Exterior features: Electricity not included in rent, Gas not included in rent, Sewage not included in rent, Water not included in rent
Details
- Parcel number: 840626355005000002
Construction
Type & style
- Home type: SingleFamily
- Property subtype: Single Family Residence
Community & HOA
Location
- Region: Terre Haute
Financial & listing details
- Lease term: Contact For Details
Price history
| Date | Event | Price |
|---|---|---|
| 10/6/2025 | Listed for rent | $1,100 |
Source: Zillow Rentals | ||
| 8/26/2025 | Listing removed | $84,900 |
Source: | ||
| 8/21/2025 | Listed for sale | $84,900 |
Source: | ||
