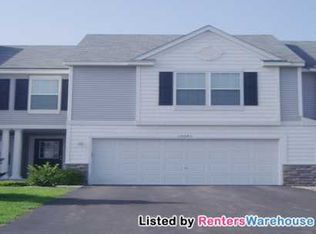Closed
$312,000
15641 Flight Ln, Apple Valley, MN 55124
2beds
1,577sqft
Townhouse Side x Side
Built in 2002
1,742.4 Square Feet Lot
$307,200 Zestimate®
$198/sqft
$2,219 Estimated rent
Home value
$307,200
$286,000 - $332,000
$2,219/mo
Zestimate® history
Loading...
Owner options
Explore your selling options
What's special
Make this beautiful Apple Valley end unit townhome yours! This unique floor plan is complete with upgraded mechanicals, appliances and other great features you don't typically see in a townhome . The open concept main level is flooded with an abundance of natural sunlight from it's southern exposure, 12 foot ceilings and large windows. Enjoy the upgraded high-end kitchen appliances and reverse osmosis water filtration system. The upper level hosts 2 generously sized bedrooms, including the primary with a beautifully updated 3/4 bath and walk in closet, and a separate full bath. Both bathrooms provide natural light from tube lighting, a feature you didn't know you needed, but will appreciate and never want to live without again. Lookout lower level has family room with gas fireplace, powder room and office with built in desks; perfect if you work from home or need space for crafting. Build instant equity and remove the desks to add a 3rd bedroom. Don't' spend your summers stripping and staining the deck with this maintenance free deck complete with attached umbrella to provide relief from those sunny days! Garage has built in work bench and cabinets to provide plenty of storage and is complete with epoxy flooring. Add in the proximity to shopping, schools, and trails, and this townhome has everything you need!!
Zillow last checked: 8 hours ago
Listing updated: July 23, 2025 at 04:08am
Listed by:
Tammy Gisvold 651-331-1367,
Vibrant Realty
Bought with:
Inna G Gendler
REI Broker
Source: NorthstarMLS as distributed by MLS GRID,MLS#: 6736654
Facts & features
Interior
Bedrooms & bathrooms
- Bedrooms: 2
- Bathrooms: 3
- Full bathrooms: 1
- 3/4 bathrooms: 1
- 1/2 bathrooms: 1
Bedroom 1
- Level: Upper
- Area: 208 Square Feet
- Dimensions: 16 x 13
Bedroom 2
- Level: Upper
- Area: 132 Square Feet
- Dimensions: 11 x 12
Deck
- Level: Main
- Area: 100 Square Feet
- Dimensions: 10x10
Dining room
- Level: Main
- Area: 110 Square Feet
- Dimensions: 11 x 10
Family room
- Level: Lower
- Area: 224 Square Feet
- Dimensions: 14 x 16
Kitchen
- Level: Main
- Area: 88 Square Feet
- Dimensions: 11 x 8
Living room
- Level: Main
- Area: 280 Square Feet
- Dimensions: 20 x 14
Office
- Level: Lower
- Area: 143 Square Feet
- Dimensions: 13 x 11
Heating
- Forced Air
Cooling
- Central Air
Appliances
- Included: Dishwasher, Dryer, Exhaust Fan, Water Filtration System, Water Osmosis System, Microwave, Range, Refrigerator, Stainless Steel Appliance(s), Washer, Water Softener Owned
Features
- Basement: Daylight,Finished,Sump Pump
- Number of fireplaces: 1
- Fireplace features: Family Room, Gas
Interior area
- Total structure area: 1,577
- Total interior livable area: 1,577 sqft
- Finished area above ground: 1,069
- Finished area below ground: 466
Property
Parking
- Total spaces: 2
- Parking features: Attached, Asphalt
- Attached garage spaces: 2
- Details: Garage Dimensions (21 X 20)
Accessibility
- Accessibility features: None
Features
- Levels: Three Level Split
- Patio & porch: Awning(s), Composite Decking, Deck
- Fencing: None
Lot
- Size: 1,742 sqft
- Dimensions: 30 x 64
- Features: Near Public Transit, Irregular Lot
Details
- Foundation area: 616
- Parcel number: 016340225040
- Zoning description: Residential-Single Family
Construction
Type & style
- Home type: Townhouse
- Property subtype: Townhouse Side x Side
- Attached to another structure: Yes
Materials
- Brick/Stone, Vinyl Siding
- Roof: Age 8 Years or Less
Condition
- Age of Property: 23
- New construction: No
- Year built: 2002
Utilities & green energy
- Gas: Natural Gas
- Sewer: City Sewer/Connected
- Water: City Water/Connected
Community & neighborhood
Location
- Region: Apple Valley
- Subdivision: Regatta Manorhomes
HOA & financial
HOA
- Has HOA: Yes
- HOA fee: $307 monthly
- Services included: Maintenance Structure, Hazard Insurance, Lawn Care, Maintenance Grounds, Professional Mgmt, Snow Removal
- Association name: New Concept Management Group
- Association phone: 952-922-2500
Price history
| Date | Event | Price |
|---|---|---|
| 7/22/2025 | Sold | $312,000+0.6%$198/sqft |
Source: | ||
| 7/19/2025 | Pending sale | $310,000$197/sqft |
Source: | ||
| 6/27/2025 | Listed for sale | $310,000+9.2%$197/sqft |
Source: | ||
| 7/28/2021 | Sold | $284,000+1.5%$180/sqft |
Source: | ||
| 6/11/2021 | Pending sale | $279,900$177/sqft |
Source: | ||
Public tax history
| Year | Property taxes | Tax assessment |
|---|---|---|
| 2023 | $3,136 +8.1% | $284,800 +1.4% |
| 2022 | $2,900 +8.5% | $281,000 +16.7% |
| 2021 | $2,672 +6.4% | $240,700 +16.9% |
Find assessor info on the county website
Neighborhood: Galaxie Commons
Nearby schools
GreatSchools rating
- 5/10Parkview Elementary SchoolGrades: K-5Distance: 0.7 mi
- 7/10Scott Highlands Middle SchoolGrades: 6-8Distance: 1.8 mi
- 10/10Eastview Senior High SchoolGrades: 9-12Distance: 1.5 mi
Get a cash offer in 3 minutes
Find out how much your home could sell for in as little as 3 minutes with a no-obligation cash offer.
Estimated market value
$307,200
Get a cash offer in 3 minutes
Find out how much your home could sell for in as little as 3 minutes with a no-obligation cash offer.
Estimated market value
$307,200
