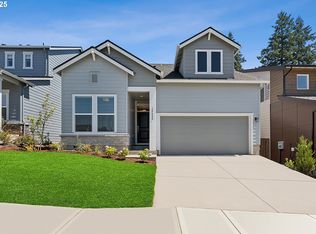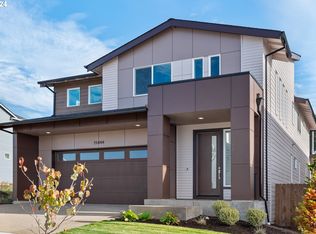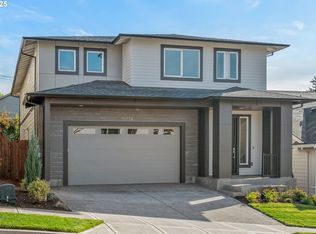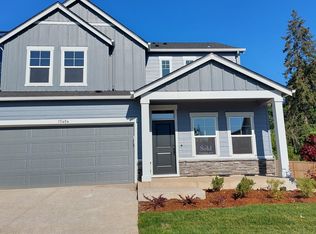Sold
$741,496
15644 SW Peace Ave, Tigard, OR 97224
4beds
2,354sqft
Residential, Single Family Residence
Built in 2025
-- sqft lot
$728,500 Zestimate®
$315/sqft
$3,311 Estimated rent
Home value
$728,500
$692,000 - $772,000
$3,311/mo
Zestimate® history
Loading...
Owner options
Explore your selling options
What's special
Energy efficiency and comfort of new construction plus the peace of mind provided with the Builder Warranty. Contemporary finishes include quartz countertops, built in stainless appliances, engineered wood flooring throughout main level living and hall. Semi custom shaker cabinets with blue tile accents! Main level bedroom and full bath. Owners suite includes walk in closet with built in storage, tiled shower. Brand New Elementary -Art Rutkin!
Zillow last checked: 8 hours ago
Listing updated: July 20, 2025 at 04:59am
Listed by:
Jessica Kindrick 971-255-8174,
Weekley Homes LLC,
Lindsay Deitch 971-378-3816,
Weekley Homes LLC
Bought with:
Jiansheng Wu, 201229249
Better Homes & Gardens Realty
Source: RMLS (OR),MLS#: 527412523
Facts & features
Interior
Bedrooms & bathrooms
- Bedrooms: 4
- Bathrooms: 3
- Full bathrooms: 3
- Main level bathrooms: 1
Primary bedroom
- Features: Shower, Suite, Tile Floor, Wallto Wall Carpet
- Level: Upper
Bedroom 2
- Features: Closet
- Level: Upper
Bedroom 3
- Features: Closet
- Level: Upper
Bedroom 4
- Features: Closet, Wallto Wall Carpet
- Level: Main
Dining room
- Features: High Ceilings
- Level: Main
Family room
- Features: Fireplace, High Ceilings
- Level: Main
Kitchen
- Features: Island, Quartz
- Level: Main
Heating
- Forced Air 95 Plus, Fireplace(s)
Cooling
- Central Air
Appliances
- Included: Built In Oven, Built-In Refrigerator, Dishwasher, Disposal, Gas Appliances, Microwave, Plumbed For Ice Maker, Stainless Steel Appliance(s), Tank Water Heater
- Laundry: Laundry Room
Features
- High Ceilings, Quartz, Closet, Kitchen Island, Shower, Suite, Pantry
- Flooring: Laminate, Wall to Wall Carpet, Tile
- Windows: Double Pane Windows
- Basement: Crawl Space
- Number of fireplaces: 1
- Fireplace features: Gas
Interior area
- Total structure area: 2,354
- Total interior livable area: 2,354 sqft
Property
Parking
- Total spaces: 2
- Parking features: Driveway, Garage Door Opener, Attached
- Attached garage spaces: 2
- Has uncovered spaces: Yes
Accessibility
- Accessibility features: Garage On Main, Accessibility
Features
- Stories: 2
- Patio & porch: Patio
- Exterior features: Yard
Lot
- Features: SqFt 3000 to 4999
Details
- Parcel number: New Construction
Construction
Type & style
- Home type: SingleFamily
- Architectural style: Craftsman
- Property subtype: Residential, Single Family Residence
Materials
- Cement Siding
- Foundation: Concrete Perimeter
- Roof: Composition
Condition
- New Construction
- New construction: Yes
- Year built: 2025
Details
- Warranty included: Yes
Utilities & green energy
- Gas: Gas
- Sewer: Public Sewer
- Water: Public
Community & neighborhood
Location
- Region: Tigard
- Subdivision: River Terr Crossing
HOA & financial
HOA
- Has HOA: Yes
- HOA fee: $70 monthly
- Amenities included: Commons, Front Yard Landscaping, Management
Other
Other facts
- Listing terms: Cash,Conventional,FHA,VA Loan
- Road surface type: Paved
Price history
| Date | Event | Price |
|---|---|---|
| 7/18/2025 | Sold | $741,496$315/sqft |
Source: | ||
| 7/14/2025 | Pending sale | $741,496$315/sqft |
Source: | ||
| 7/13/2025 | Listed for sale | $741,496$315/sqft |
Source: | ||
Public tax history
| Year | Property taxes | Tax assessment |
|---|---|---|
| 2025 | $2,379 +9.6% | $127,260 +3% |
| 2024 | $2,170 +2.7% | $123,560 +3% |
| 2023 | $2,112 +116.8% | $119,970 +116.9% |
Find assessor info on the county website
Neighborhood: 97224
Nearby schools
GreatSchools rating
- 10/10Art Rutkin Elementary SchoolGrades: PK-5Distance: 0.7 mi
- 5/10Twality Middle SchoolGrades: 6-8Distance: 2.8 mi
- 4/10Tualatin High SchoolGrades: 9-12Distance: 4.5 mi
Schools provided by the listing agent
- Elementary: Art Rutkin
- Middle: Twality
- High: Tualatin
Source: RMLS (OR). This data may not be complete. We recommend contacting the local school district to confirm school assignments for this home.
Get a cash offer in 3 minutes
Find out how much your home could sell for in as little as 3 minutes with a no-obligation cash offer.
Estimated market value
$728,500
Get a cash offer in 3 minutes
Find out how much your home could sell for in as little as 3 minutes with a no-obligation cash offer.
Estimated market value
$728,500



