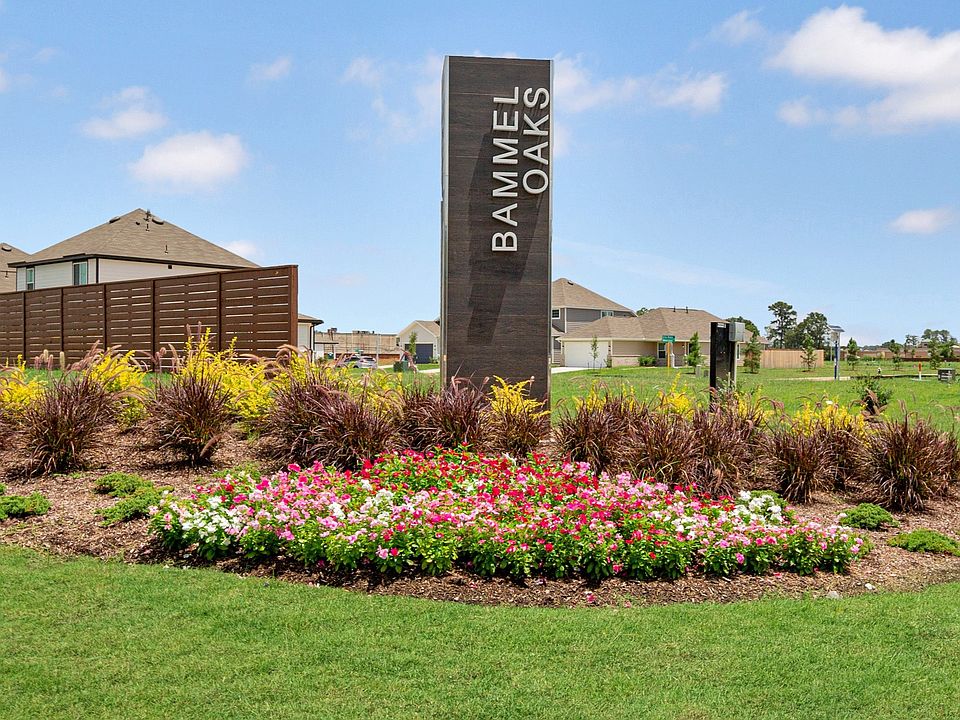Love where you live in Bammel Oaks in Houston, TX! Located in north Houston just south of Spring, TX, Bammel Oaks offers convenient commutes via Kuykendahl Road and FM 1960. The Auburn floor plan is a spacious 2-story home with 3 bedrooms, 2.5 bathrooms, flex space, and a 2-car garage. This home has it all, including vinyl plank flooring throughout the common areas! The gourmet kitchen is sure to please with 42" cabinets, granite countertops, and stainless-steel appliances! Upstairs offers a private retreat for all bedrooms! Retreat to the Owner's Suite featuring double sinks with granite countertops, a separate tub and shower, and walk-in closet! Enjoy the great outdoors with full sod, sprinkler system, and a covered patio! Don’t miss your opportunity to call Bammel Oaks home, schedule a visit today!
New construction
Special offer
$309,990
15646 Buffalo Meadow Ct, Houston, TX 77090
3beds
2,094sqft
Single Family Residence
Built in 2025
7,453.12 Square Feet Lot
$309,400 Zestimate®
$148/sqft
$92/mo HOA
What's special
Stainless-steel appliancesVinyl plank flooringGranite countertopsCovered patioSeparate tub and showerWalk-in closetGourmet kitchen
Call: (713) 999-6350
- 101 days |
- 116 |
- 7 |
Zillow last checked: 8 hours ago
Listing updated: November 10, 2025 at 01:14pm
Listed by:
Bradley Tiffan TREC #0622722 281-729-0635,
Legend Home Corporation
Source: HAR,MLS#: 61135858
Travel times
Schedule tour
Select your preferred tour type — either in-person or real-time video tour — then discuss available options with the builder representative you're connected with.
Facts & features
Interior
Bedrooms & bathrooms
- Bedrooms: 3
- Bathrooms: 3
- Full bathrooms: 2
- 1/2 bathrooms: 1
Rooms
- Room types: Family Room, Utility Room
Primary bathroom
- Features: Primary Bath: Double Sinks, Primary Bath: Separate Shower, Secondary Bath(s): Tub/Shower Combo
Kitchen
- Features: Kitchen open to Family Room, Pantry
Heating
- Natural Gas
Cooling
- Ceiling Fan(s), Electric
Appliances
- Included: ENERGY STAR Qualified Appliances, Disposal, Gas Oven, Microwave, Gas Range, Dishwasher
- Laundry: Electric Dryer Hookup, Washer Hookup
Features
- All Bedrooms Up, En-Suite Bath, Primary Bed - 2nd Floor, Walk-In Closet(s)
- Flooring: Vinyl
- Windows: Insulated/Low-E windows, Window Coverings
Interior area
- Total structure area: 2,094
- Total interior livable area: 2,094 sqft
Video & virtual tour
Property
Parking
- Total spaces: 2
- Parking features: Attached, Double-Wide Driveway
- Attached garage spaces: 2
Features
- Stories: 2
- Patio & porch: Covered
- Exterior features: Sprinkler System
- Fencing: Back Yard
Lot
- Size: 7,453.12 Square Feet
- Features: Subdivided, 0 Up To 1/4 Acre
Details
- Parcel number: 1429180010014
Construction
Type & style
- Home type: SingleFamily
- Architectural style: Traditional
- Property subtype: Single Family Residence
Materials
- Cement Siding
- Foundation: Slab
- Roof: Composition
Condition
- New construction: Yes
- Year built: 2025
Details
- Builder name: Legend Homes
Utilities & green energy
- Water: Water District
Green energy
- Energy efficient items: Thermostat, HVAC, HVAC>13 SEER
Community & HOA
Community
- Subdivision: Bammel Oaks
HOA
- Has HOA: Yes
- HOA fee: $1,100 annually
Location
- Region: Houston
Financial & listing details
- Price per square foot: $148/sqft
- Date on market: 8/8/2025
- Listing terms: Cash,Conventional,FHA,VA Loan
About the community
New Model Home Now Open!
Bammel Oaks is a new community in north Houston that offers convenient commutes via Kuykendahl Road, IH 45, Beltway 8 and FM 1960. Residents love abundant dining and shopping choices in nearby Spring and off the IH 45 corridor. Parents love that this community is within walking distance of Helen Major Elementary School, while travelers and airline employees prefer Bammel Oaks for its proximity to George Bush Intercontinental Airport (IAH).
The Great Fall Home Sale
Enjoy rates as low as 3.99% and up to $5,000 in closing costs on select homes! See a sales professional for details.Source: Legend Homes Texas

