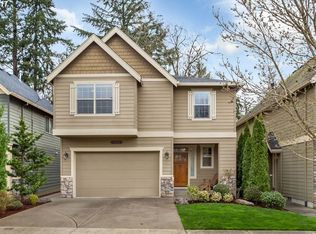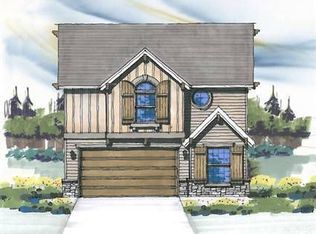Beautiful, warm, and welcoming home in Tigard. Close to Kruse Way businesses and shopping, and Bridgeport Village. Short drive to Whole Foods and Trader Joe's, and an easy walk to Tigard High School and Cook Park. Family friendly street with great neighbors. Stainless steel appliances, new carpet in family room, and wood, tile, carpet throughout rest of home. Large primary suite and three extra bedrooms on second floor. Office/den/bonus room on main floor. Low maintenance yard in front and partial turf in back. Move-in ready September 1st! Renter responsible for all utilities. No smoking or vaping in home. Small pets considered. All adults living in home to be on the lease. $40 Application Fee per adult on lease covers credit report and background check.
This property is off market, which means it's not currently listed for sale or rent on Zillow. This may be different from what's available on other websites or public sources.

