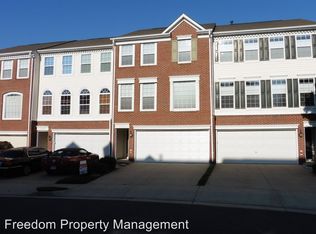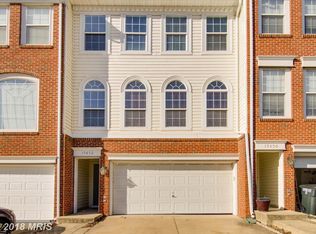Sold for $585,000 on 05/30/25
$585,000
15648 Avocet Loop, Woodbridge, VA 22191
3beds
2,140sqft
Townhouse
Built in 2003
3,070 Square Feet Lot
$586,600 Zestimate®
$273/sqft
$2,968 Estimated rent
Home value
$586,600
$546,000 - $634,000
$2,968/mo
Zestimate® history
Loading...
Owner options
Explore your selling options
What's special
Beautiful, end unit townhouse with an open and incredibly spacious floor plan. The original owner has taken meticulous care and just installed brand new carpeting and professionally painted the whole interior so it is ready for you to move right in to!!! The stunning kitchen with hardwood flooring, gas cooking, center island and upgraded, 42 inch cherry cabinets with a complementary granite, is open to a cozy family room with a gas fireplace. The open, dual staircase lets you appreciate the size of this end unit! A front load, 2 car garage, walks in to a spacious recreation room complete with a full bath and walks out to a brand new deck in the fenced yard backing to trees. This home also comes with an in-groud sprinkler system! The maximum privacy and walk way from the front to the back gate is ideal for outdoor parties as the lower deck connects to the upper deck with a custom staircase. Four, oversized windows across the front on the main and upper levels lets the light pour in all day long. The primary suite with a garden bath and walk-in closet is located at the back of the house so it is quiet and private! WALK TO THE VRE COMMUTER TRAIN!!! All of this tucked away in sough-after Riverside Station is a commuter's dream!!! On the weekends, take advatage of the abundant stores and restaurants and shopping at Potomac Mills or head south app. 60 minutes to King's Dominion or a little over an hour to Lake Anna!
Zillow last checked: 8 hours ago
Listing updated: June 02, 2025 at 08:23am
Listed by:
Mark Middendorf 703-928-3915,
Long & Foster Real Estate, Inc.
Bought with:
Christopher J Dudley, 0225200872
Berkshire Hathaway HomeServices PenFed Realty
Source: Bright MLS,MLS#: VAPW2092324
Facts & features
Interior
Bedrooms & bathrooms
- Bedrooms: 3
- Bathrooms: 4
- Full bathrooms: 3
- 1/2 bathrooms: 1
- Main level bathrooms: 1
Primary bedroom
- Features: Soaking Tub, Bathroom - Walk-In Shower, Cathedral/Vaulted Ceiling, Ceiling Fan(s), Double Sink, Flooring - Carpet, Walk-In Closet(s)
- Level: Upper
- Area: 169 Square Feet
- Dimensions: 13 x 13
Bedroom 3
- Features: Flooring - Carpet
- Level: Upper
- Area: 100 Square Feet
- Dimensions: 10 x 10
Bathroom 2
- Features: Flooring - Carpet
- Level: Upper
- Area: 110 Square Feet
- Dimensions: 11 x 10
Dining room
- Features: Flooring - Carpet
- Level: Main
- Area: 150 Square Feet
- Dimensions: 15 x 10
Family room
- Features: Fireplace - Gas, Flooring - HardWood
- Level: Main
- Area: 132 Square Feet
- Dimensions: 12 x 11
Kitchen
- Features: Flooring - HardWood, Granite Counters, Eat-in Kitchen, Kitchen - Gas Cooking, Pantry
- Level: Main
- Area: 132 Square Feet
- Dimensions: 11 x 12
Living room
- Features: Flooring - Carpet
- Level: Main
- Area: 144 Square Feet
- Dimensions: 12 x 12
Recreation room
- Features: Flooring - Carpet
- Level: Lower
- Area: 192 Square Feet
- Dimensions: 16 x 12
Heating
- Central, Natural Gas
Cooling
- Ceiling Fan(s), Central Air, Electric
Appliances
- Included: Microwave, Dishwasher, Disposal, Dryer, Exhaust Fan, Ice Maker, Oven/Range - Gas, Refrigerator, Washer, Gas Water Heater
Features
- Chair Railings, Kitchen Island, Pantry, Walk-In Closet(s), Soaking Tub, Bathroom - Walk-In Shower, Breakfast Area, Ceiling Fan(s), Family Room Off Kitchen, Eat-in Kitchen
- Flooring: Carpet, Hardwood, Wood
- Basement: Finished,Garage Access,Exterior Entry,Walk-Out Access
- Number of fireplaces: 1
- Fireplace features: Gas/Propane
Interior area
- Total structure area: 2,140
- Total interior livable area: 2,140 sqft
- Finished area above ground: 2,140
Property
Parking
- Total spaces: 4
- Parking features: Garage Faces Front, Garage Door Opener, Concrete, Attached, Driveway
- Attached garage spaces: 2
- Uncovered spaces: 2
Accessibility
- Accessibility features: None
Features
- Levels: Three
- Stories: 3
- Exterior features: Sidewalks
- Pool features: Community
- Fencing: Wood
- Has view: Yes
- View description: Trees/Woods
Lot
- Size: 3,070 sqft
- Features: Backs to Trees, Rear Yard
Details
- Additional structures: Above Grade
- Parcel number: 8390786592
- Zoning: R6
- Special conditions: Standard
Construction
Type & style
- Home type: Townhouse
- Architectural style: Colonial
- Property subtype: Townhouse
Materials
- Aluminum Siding
- Foundation: Slab
Condition
- New construction: No
- Year built: 2003
Details
- Builder model: The Annapolis
Utilities & green energy
- Sewer: Public Sewer
- Water: Public
Community & neighborhood
Location
- Region: Woodbridge
- Subdivision: Riverside Station
HOA & financial
HOA
- Has HOA: Yes
- HOA fee: $141 monthly
- Association name: RIVERSIDE STATION
Other
Other facts
- Listing agreement: Exclusive Right To Sell
- Ownership: Fee Simple
Price history
| Date | Event | Price |
|---|---|---|
| 5/30/2025 | Sold | $585,000+1.7%$273/sqft |
Source: | ||
| 5/7/2025 | Contingent | $575,000$269/sqft |
Source: | ||
| 5/2/2025 | Listed for sale | $575,000+84.9%$269/sqft |
Source: | ||
| 9/2/2003 | Sold | $311,000$145/sqft |
Source: Public Record | ||
Public tax history
| Year | Property taxes | Tax assessment |
|---|---|---|
| 2025 | $5,237 +2.8% | $534,100 +4.3% |
| 2024 | $5,095 +1.6% | $512,300 +6.3% |
| 2023 | $5,014 +0.1% | $481,900 +8.6% |
Find assessor info on the county website
Neighborhood: Riverside
Nearby schools
GreatSchools rating
- 6/10Leesylvania Elementary SchoolGrades: PK-5Distance: 1.5 mi
- 6/10Rippon Middle SchoolGrades: 6-8Distance: 0.8 mi
- 2/10Freedom High SchoolGrades: 9-12Distance: 1.7 mi
Schools provided by the listing agent
- Elementary: Leesylvania
- Middle: Rippon
- High: Freedom
- District: Prince William County Public Schools
Source: Bright MLS. This data may not be complete. We recommend contacting the local school district to confirm school assignments for this home.
Get a cash offer in 3 minutes
Find out how much your home could sell for in as little as 3 minutes with a no-obligation cash offer.
Estimated market value
$586,600
Get a cash offer in 3 minutes
Find out how much your home could sell for in as little as 3 minutes with a no-obligation cash offer.
Estimated market value
$586,600

