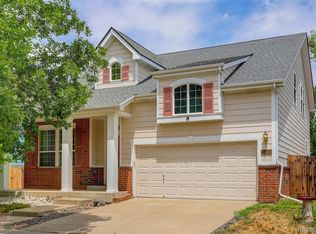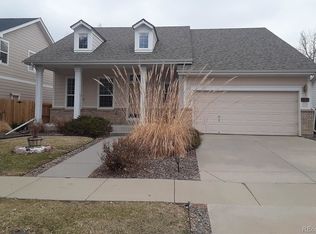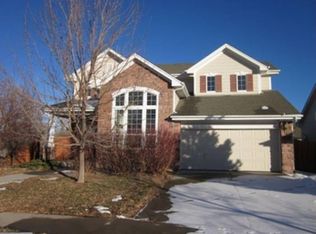Sold for $585,000 on 07/31/25
$585,000
15649 E 7th Circle, Aurora, CO 80011
5beds
2,798sqft
Single Family Residence
Built in 2003
6,316 Square Feet Lot
$574,900 Zestimate®
$209/sqft
$3,347 Estimated rent
Home value
$574,900
$540,000 - $615,000
$3,347/mo
Zestimate® history
Loading...
Owner options
Explore your selling options
What's special
GRAND OPENING Open House: Saturday June 21st, 11am to 1pm **
Beautifully Updated 2-Story Backing to Highline Canal & Open Space. **
Incredibly updated and move-in ready! This bright and welcoming 2-story home backs to the Highline Canal, lush open space, and mature trees—offering privacy, wildlife views, and unbeatable outdoor access. **
The updated kitchen features brand new quartz countertops, an undermount sink, disposal, new microwave, and high-end Bosch appliances—including a brand new Bosch refrigerator and a 4-year-old Bosch dishwasher. The hardwood floors were added and refinished just a few years ago, complementing the home’s open, light-filled layout. **
Major improvements include a new roof, newer windows, new water heater, and fresh exterior/interior paint. Exterior windows have been newly caulked. The upstairs boasts a huge primary suite with a large walk-in closet and an updated secondary bathroom. **
The finished basement features garden-level bedrooms with large windows and plenty of natural light, plus a soundwall for music production or studio use. Outside, you'll find a peach tree, two pear trees, and a side-yard vegetable garden. Watch deer, foxes, and bald eagles from your backyard oasis. **
Truly a rare find combining modern upgrades, natural light, and scenic surroundings—just minutes from trails, parks, and more.
Zillow last checked: 8 hours ago
Listing updated: July 31, 2025 at 02:55pm
Listed by:
Ben Urban 303-332-9022 BenUrban@UrbanCompanies.net,
Urban Companies,
Jon Urban 303-229-2800,
Urban Companies
Bought with:
Diane Howe, 100098175
eXp Realty, LLC
Source: REcolorado,MLS#: 8046879
Facts & features
Interior
Bedrooms & bathrooms
- Bedrooms: 5
- Bathrooms: 4
- Full bathrooms: 2
- 3/4 bathrooms: 1
- 1/2 bathrooms: 1
- Main level bathrooms: 1
Primary bedroom
- Level: Upper
- Area: 204.24 Square Feet
- Dimensions: 18.4 x 11.1
Bedroom
- Level: Upper
- Area: 166.98 Square Feet
- Dimensions: 13.8 x 12.1
Bedroom
- Level: Upper
- Area: 109 Square Feet
- Dimensions: 10 x 10.9
Bedroom
- Level: Upper
- Area: 117.66 Square Feet
- Dimensions: 10.6 x 11.1
Bedroom
- Description: Garden Level Basement Bedroom
- Level: Basement
- Area: 137.75 Square Feet
- Dimensions: 14.5 x 9.5
Primary bathroom
- Description: Oversized Bedroom & Extra Large Walk-In Closet (See Floor Plans)
- Level: Upper
- Area: 122.33 Square Feet
- Dimensions: 12.1 x 10.11
Bathroom
- Level: Main
- Area: 22.68 Square Feet
- Dimensions: 5.4 x 4.2
Bathroom
- Level: Upper
- Area: 36.4 Square Feet
- Dimensions: 7 x 5.2
Bathroom
- Description: Has Access To Sump Pump
- Level: Basement
- Area: 43.38 Square Feet
- Dimensions: 6.11 x 7.1
Dining room
- Level: Main
- Area: 131.13 Square Feet
- Dimensions: 9.3 x 14.1
Family room
- Level: Main
- Area: 291.1 Square Feet
- Dimensions: 14.2 x 20.5
Great room
- Description: Garden Level Basement Great Room/Bedroom (Non Confirming -- No Closet)
- Level: Basement
- Area: 249.81 Square Feet
- Dimensions: 14.6 x 17.11
Kitchen
- Level: Main
- Area: 123.22 Square Feet
- Dimensions: 12.2 x 10.1
Kitchen
- Description: Breakfast Nook (See Floor Plans)
- Level: Main
- Area: 86.13 Square Feet
- Dimensions: 8.7 x 9.9
Laundry
- Level: Main
- Area: 37.74 Square Feet
- Dimensions: 7.4 x 5.1
Living room
- Level: Main
- Area: 119.34 Square Feet
- Dimensions: 11.7 x 10.2
Utility room
- Description: Only Unfinished Space In Basement
- Level: Basement
- Area: 72.8 Square Feet
- Dimensions: 13 x 5.6
Heating
- Forced Air
Cooling
- Central Air
Appliances
- Included: Dishwasher, Disposal, Dryer, Oven, Refrigerator, Washer
Features
- Ceiling Fan(s), Five Piece Bath, Laminate Counters, Quartz Counters
- Flooring: Carpet, Tile, Wood
- Basement: Bath/Stubbed,Crawl Space,Daylight,Finished,Partial,Sump Pump
- Number of fireplaces: 1
- Fireplace features: Family Room, Gas
- Common walls with other units/homes: No Common Walls
Interior area
- Total structure area: 2,798
- Total interior livable area: 2,798 sqft
- Finished area above ground: 2,108
- Finished area below ground: 552
Property
Parking
- Total spaces: 2
- Parking features: Concrete, Dry Walled, Floor Coating
- Attached garage spaces: 2
Features
- Levels: Two
- Stories: 2
- Patio & porch: Deck, Front Porch, Patio
- Fencing: Full
Lot
- Size: 6,316 sqft
- Features: Landscaped, Level, Many Trees, Open Space, Sprinklers In Front, Sprinklers In Rear
- Residential vegetation: Grassed
Details
- Parcel number: 033979966
- Special conditions: Standard
Construction
Type & style
- Home type: SingleFamily
- Property subtype: Single Family Residence
Materials
- Concrete, Wood Siding
- Foundation: Concrete Perimeter
- Roof: Composition
Condition
- Year built: 2003
Utilities & green energy
- Electric: 110V, 220 Volts
- Sewer: Public Sewer
- Water: Public
- Utilities for property: Cable Available, Electricity Connected, Internet Access (Wired), Natural Gas Connected, Phone Connected
Community & neighborhood
Security
- Security features: Carbon Monoxide Detector(s)
Location
- Region: Aurora
- Subdivision: Highline Court
HOA & financial
HOA
- Has HOA: Yes
- HOA fee: $84 monthly
- Services included: Reserve Fund, Insurance, Maintenance Grounds, Recycling, Snow Removal, Trash
- Association name: PMI/Highline Court HOA
- Association phone: 303-745-2220
Other
Other facts
- Listing terms: Cash,Conventional,FHA,Other,VA Loan
- Ownership: Individual
- Road surface type: Paved
Price history
| Date | Event | Price |
|---|---|---|
| 7/31/2025 | Sold | $585,000-1.7%$209/sqft |
Source: | ||
| 7/10/2025 | Pending sale | $595,000$213/sqft |
Source: | ||
| 6/19/2025 | Listed for sale | $595,000+124.4%$213/sqft |
Source: | ||
| 11/5/2003 | Sold | $265,123$95/sqft |
Source: Public Record | ||
Public tax history
| Year | Property taxes | Tax assessment |
|---|---|---|
| 2024 | $3,211 +7.8% | $570,700 +1378.2% |
| 2023 | $2,978 -3.1% | $38,608 +30.2% |
| 2022 | $3,074 | $29,655 -2.8% |
Find assessor info on the county website
Neighborhood: Laredo Highline
Nearby schools
GreatSchools rating
- 3/10Laredo Elementary SchoolGrades: PK-5Distance: 0.7 mi
- 3/10East Middle SchoolGrades: 6-8Distance: 0.6 mi
- 2/10Hinkley High SchoolGrades: 9-12Distance: 0.5 mi
Schools provided by the listing agent
- Elementary: Laredo
- Middle: East
- High: Hinkley
- District: Adams-Arapahoe 28J
Source: REcolorado. This data may not be complete. We recommend contacting the local school district to confirm school assignments for this home.
Get a cash offer in 3 minutes
Find out how much your home could sell for in as little as 3 minutes with a no-obligation cash offer.
Estimated market value
$574,900
Get a cash offer in 3 minutes
Find out how much your home could sell for in as little as 3 minutes with a no-obligation cash offer.
Estimated market value
$574,900


