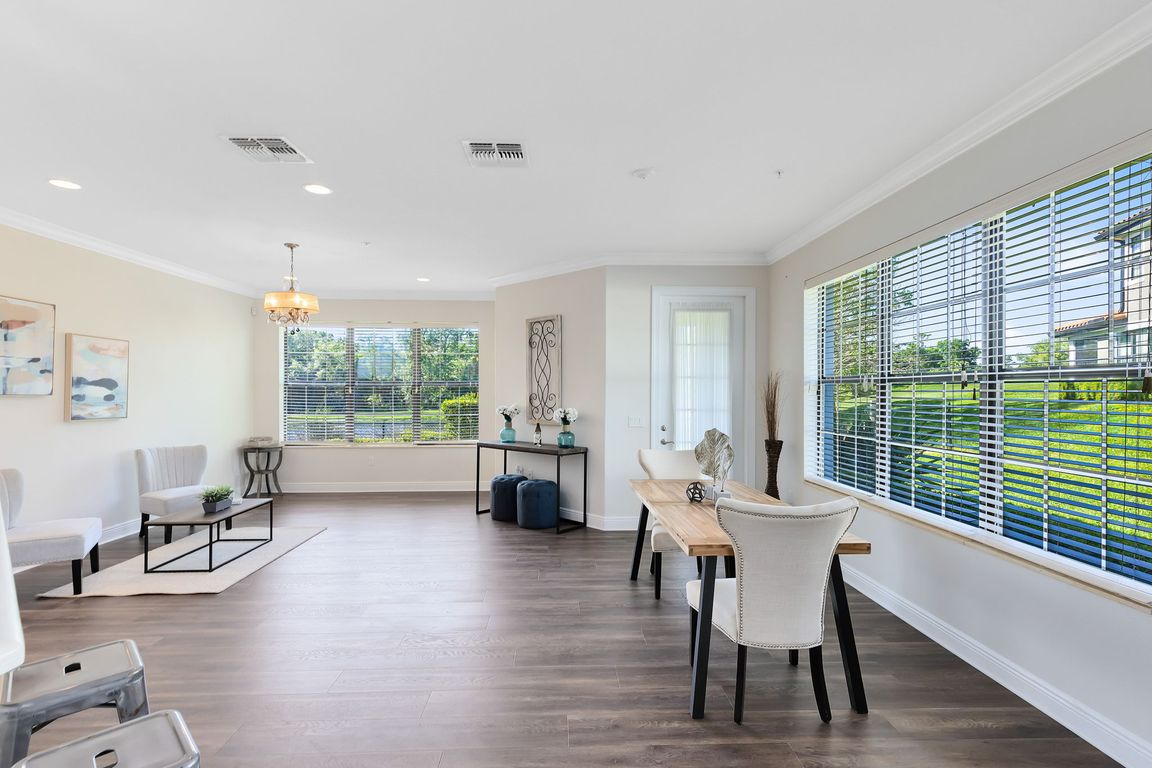
For salePrice cut: $10K (6/9)
$475,000
3beds
1,846sqft
1565 Corkery Ct, Winter Springs, FL 32708
3beds
1,846sqft
Townhouse
Built in 2015
5,835 sqft
2 Attached garage spaces
$257 price/sqft
$600 monthly HOA fee
What's special
Pristine golf courseImmaculate residenceQuartz countertopsWide carpeted stairwellMany upgradesEasy care lvt flooringScreened back porch
One or more photo(s) has been virtually staged. Seller is extremely motivated and will give buyer $7,000 in Flex Bucks at closing! This beautifully designed and updated zero maintenance end unit townhouse is elevator ready and boasts many upgrades and beautiful golf and water views. Hoa fees are all inclusive covering ...
- 140 days
- on Zillow |
- 540 |
- 16 |
Likely to sell faster than
Source: Stellar MLS,MLS#: O6296645 Originating MLS: Orlando Regional
Originating MLS: Orlando Regional
Travel times
Living Room
Kitchen
Primary Bedroom
Zillow last checked: 7 hours ago
Listing updated: August 21, 2025 at 10:36am
Listing Provided by:
Kim Coburn 407-341-1324,
RE/MAX TOWN & COUNTRY REALTY 407-695-2066,
Colleen Kahl 407-630-0027,
RE/MAX TOWN & COUNTRY REALTY
Source: Stellar MLS,MLS#: O6296645 Originating MLS: Orlando Regional
Originating MLS: Orlando Regional

Facts & features
Interior
Bedrooms & bathrooms
- Bedrooms: 3
- Bathrooms: 3
- Full bathrooms: 2
- 1/2 bathrooms: 1
Rooms
- Room types: Utility Room
Primary bedroom
- Features: Walk-In Closet(s)
- Level: Second
- Area: 168 Square Feet
- Dimensions: 14x12
Bedroom 2
- Features: Walk-In Closet(s)
- Level: Second
- Area: 143 Square Feet
- Dimensions: 13x11
Bedroom 3
- Features: Built-in Closet
- Level: Second
- Area: 150 Square Feet
- Dimensions: 15x10
Primary bathroom
- Level: Second
- Area: 90 Square Feet
- Dimensions: 10x9
Bathroom 2
- Level: Second
- Area: 143 Square Feet
- Dimensions: 13x11
Dining room
- Level: First
- Area: 108 Square Feet
- Dimensions: 12x9
Foyer
- Level: First
- Area: 25 Square Feet
- Dimensions: 5x5
Kitchen
- Level: First
- Area: 168 Square Feet
- Dimensions: 14x12
Laundry
- Level: First
- Area: 108 Square Feet
- Dimensions: 12x9
Living room
- Level: First
- Area: 176 Square Feet
- Dimensions: 16x11
Heating
- Central, Electric
Cooling
- Central Air
Appliances
- Included: Dishwasher, Disposal, Dryer, Electric Water Heater, Microwave, Range, Refrigerator, Washer
- Laundry: Inside, Upper Level
Features
- Ceiling Fan(s), Crown Molding, High Ceilings, Kitchen/Family Room Combo, Living Room/Dining Room Combo, Open Floorplan, Solid Surface Counters, Stone Counters, Thermostat, Walk-In Closet(s)
- Flooring: Carpet, Tile
- Doors: Sliding Doors
- Windows: Blinds
- Has fireplace: No
Interior area
- Total structure area: 2,431
- Total interior livable area: 1,846 sqft
Video & virtual tour
Property
Parking
- Total spaces: 2
- Parking features: Garage - Attached
- Attached garage spaces: 2
Features
- Levels: Two
- Stories: 2
- Patio & porch: Enclosed, Rear Porch, Screened
- Exterior features: Irrigation System, Sidewalk
- Has view: Yes
- View description: Trees/Woods, Water, Pond
- Has water view: Yes
- Water view: Water,Pond
- Waterfront features: Pond
Lot
- Size: 5,835 Square Feet
- Features: Conservation Area, Cul-De-Sac, Greenbelt, City Lot, On Golf Course, Sidewalk
Details
- Parcel number: 07213152100000130
- Zoning: RES
- Special conditions: None
Construction
Type & style
- Home type: Townhouse
- Property subtype: Townhouse
Materials
- Block, Stucco
- Foundation: Slab
- Roof: Tile
Condition
- Completed
- New construction: No
- Year built: 2015
Utilities & green energy
- Sewer: Public Sewer
- Water: Public
- Utilities for property: BB/HS Internet Available, Cable Available, Electricity Available, Electricity Connected, Sewer Connected, Water Connected
Community & HOA
Community
- Features: Community Mailbox, Deed Restrictions, Dog Park, Gated Community - No Guard, Golf, Park, Playground, Tennis Court(s)
- Security: Fire Sprinkler System, Gated Community, Security System Owned, Smoke Detector(s)
- Subdivision: GREENS AT TUSCAWILLA
HOA
- Has HOA: Yes
- Amenities included: Gated, Maintenance
- Services included: Common Area Taxes, Reserve Fund, Insurance, Maintenance Structure, Maintenance Grounds, Pest Control, Private Road
- HOA fee: $600 monthly
- HOA name: Julie Anfell
- HOA phone: 407-676-9177
- Pet fee: $0 monthly
Location
- Region: Winter Springs
Financial & listing details
- Price per square foot: $257/sqft
- Tax assessed value: $763,282
- Annual tax amount: $5,577
- Date on market: 4/9/2025
- Listing terms: Cash,Conventional,VA Loan
- Ownership: Fee Simple
- Total actual rent: 0
- Electric utility on property: Yes
- Road surface type: Paved, Asphalt