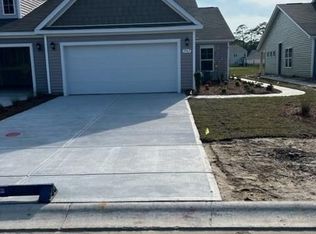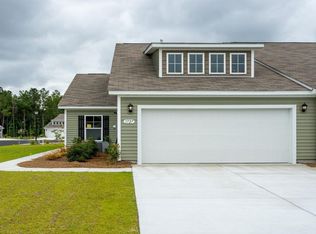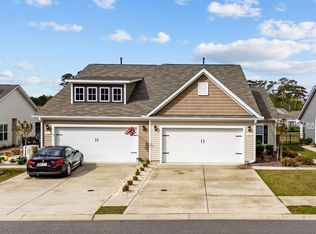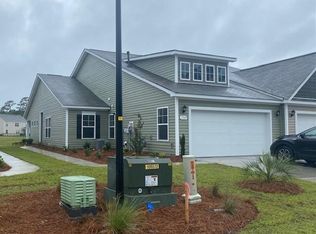Sold for $327,000 on 10/09/25
$327,000
1565 Jardine Loop, Little River, SC 29566
3beds
1,397sqft
Townhouse, Single Family Residence
Built in 2022
4,791.6 Square Feet Lot
$325,800 Zestimate®
$234/sqft
$2,030 Estimated rent
Home value
$325,800
$310,000 - $345,000
$2,030/mo
Zestimate® history
Loading...
Owner options
Explore your selling options
What's special
Welcome home to 1565 Jardine Loop, a much sought after Tuscan floor plan at the Towns at Heather Glen. The minute you walk through the door you will be wowed by the beauty and pride of ownership of this 3-bedroom, 2-full bath, duet. The primary bedroom is graced by a large walk-in closet. The ensuite has dual sinks, granite countertops and a large walk-in shower. This beautiful, open concept home shows like a model. The stunning white kitchen has stainless steel appliances, the refrigerator freezer being a top of the line 3-door French Refrigerator Freezer with external water and ice. Step out onto your covered porch and enjoy the amazing pond views. Bring your 4-legged babies and enjoy the already fenced in backyard. The home has 2 additional bedrooms with closets and a 2-car garage. Heather Glen offers an exceptional array of resort style amenities including a beautiful, oversized pool with hot tub and grilling area, a club house with a fitness center, community gardening plots, and a dog park. Don’t miss out on this exceptional opportunity, call and schedule your showing.
Zillow last checked: 8 hours ago
Listing updated: October 31, 2025 at 11:52am
Listed by:
Randal Longo 843-737-6347,
Isave Realty
Bought with:
Kris A Fuller, 100914
INNOVATE Real Estate
Source: CCAR,MLS#: 2511647 Originating MLS: Coastal Carolinas Association of Realtors
Originating MLS: Coastal Carolinas Association of Realtors
Facts & features
Interior
Bedrooms & bathrooms
- Bedrooms: 3
- Bathrooms: 2
- Full bathrooms: 2
Primary bedroom
- Dimensions: 14x14
Primary bedroom
- Features: Main Level Master, Walk-In Closet(s)
- Dimensions: 14x14
Bedroom 1
- Dimensions: 11x10
Bedroom 2
- Dimensions: 11x11
Primary bathroom
- Features: Dual Sinks, Separate Shower
Dining room
- Features: Living/Dining Room
- Dimensions: 13x10
Kitchen
- Dimensions: 10x17
Kitchen
- Features: Kitchen Exhaust Fan, Kitchen Island, Pantry, Stainless Steel Appliances
- Dimensions: 10x17
Living room
- Features: Vaulted Ceiling(s)
Living room
- Features: Vaulted Ceiling(s)
Other
- Features: Bedroom on Main Level, Utility Room
Other
- Features: Bedroom on Main Level, Utility Room
Heating
- Central, Gas
Cooling
- Central Air
Appliances
- Included: Dishwasher, Disposal, Microwave, Range, Refrigerator, Range Hood, Dryer, Washer
Features
- Attic, Pull Down Attic Stairs, Permanent Attic Stairs, Split Bedrooms, Bedroom on Main Level, Kitchen Island, Stainless Steel Appliances
- Flooring: Carpet, Laminate
- Windows: Storm Window(s)
- Attic: Pull Down Stairs,Permanent Stairs
Interior area
- Total structure area: 1,955
- Total interior livable area: 1,397 sqft
Property
Parking
- Total spaces: 4
- Parking features: Attached, Garage, Two Car Garage, Garage Door Opener
- Attached garage spaces: 2
Features
- Levels: One
- Stories: 1
- Patio & porch: Patio
- Exterior features: Fence, Sprinkler/Irrigation, Patio
- Pool features: Community, Outdoor Pool
- Waterfront features: Pond
Lot
- Size: 4,791 sqft
- Features: Lake Front, Outside City Limits, Pond on Lot, Rectangular, Rectangular Lot
Details
- Additional parcels included: ,
- Parcel number: 30715040091
- Zoning: MRD 1
- Special conditions: None
Construction
Type & style
- Home type: SingleFamily
- Architectural style: Patio Home
- Property subtype: Townhouse, Single Family Residence
- Attached to another structure: Yes
Materials
- Vinyl Siding, Wood Frame
- Foundation: Slab
Condition
- Resale
- Year built: 2022
Utilities & green energy
- Sewer: Septic Tank
- Water: Public
- Utilities for property: Cable Available, Natural Gas Available, Phone Available, Sewer Available, Septic Available, Water Available
Community & neighborhood
Security
- Security features: Security System, Smoke Detector(s)
Community
- Community features: Clubhouse, Recreation Area, Long Term Rental Allowed, Pool
Location
- Region: Little River
- Subdivision: The Townes at Heather Glen
HOA & financial
HOA
- Has HOA: Yes
- HOA fee: $284 monthly
- Amenities included: Clubhouse
- Services included: Maintenance Grounds, Recycling, Trash
Price history
| Date | Event | Price |
|---|---|---|
| 10/9/2025 | Sold | $327,000-0.8%$234/sqft |
Source: | ||
| 8/26/2025 | Contingent | $329,500$236/sqft |
Source: | ||
| 5/8/2025 | Listed for sale | $329,500+6.7%$236/sqft |
Source: | ||
| 5/27/2022 | Listing removed | -- |
Source: | ||
| 5/21/2022 | Pending sale | $308,770$221/sqft |
Source: | ||
Public tax history
Tax history is unavailable.
Neighborhood: 29566
Nearby schools
GreatSchools rating
- 6/10Waterway ElementaryGrades: PK-5Distance: 5 mi
- 8/10North Myrtle Beach Middle SchoolGrades: 6-8Distance: 4.8 mi
- 6/10North Myrtle Beach High SchoolGrades: 9-12Distance: 3.9 mi
Schools provided by the listing agent
- Elementary: Waterway Elementary
- Middle: North Myrtle Beach Middle School
- High: North Myrtle Beach High School
Source: CCAR. This data may not be complete. We recommend contacting the local school district to confirm school assignments for this home.

Get pre-qualified for a loan
At Zillow Home Loans, we can pre-qualify you in as little as 5 minutes with no impact to your credit score.An equal housing lender. NMLS #10287.
Sell for more on Zillow
Get a free Zillow Showcase℠ listing and you could sell for .
$325,800
2% more+ $6,516
With Zillow Showcase(estimated)
$332,316


