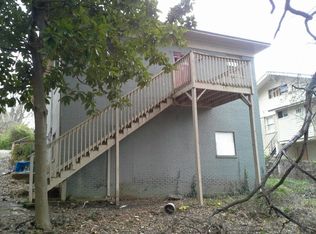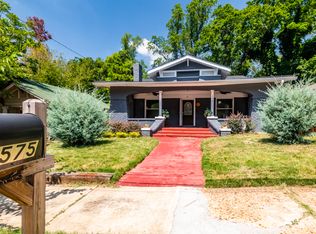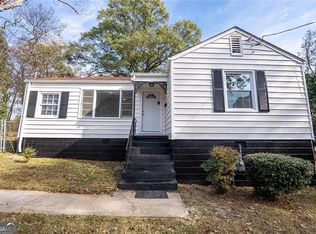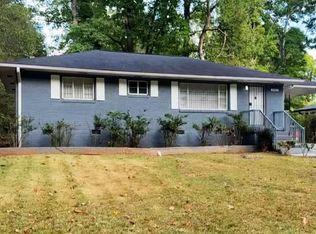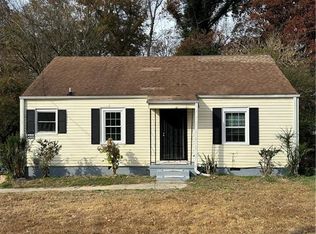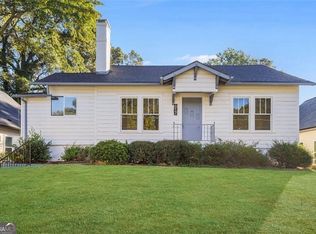Welcome to this charming one-story brick home, perfect for a family looking to add their own personal touch and transform it into a modern-day gem. Nestled in a rapidly growing historic neighborhood surrounded by vibrant new developments, this area is buzzing with energy and opportunity. It’s the kind of place you’ll want to be — and stay. This home features 2 bedrooms and a bonus room that can easily be used as an office or converted into a spacious master suite by removing the adjoining wall. The expansive basement offers endless possibilities, envision a spa-like bathroom, home gym, movie theater, or entertainment area ideal for hosting guests or creating a private escape. Enjoy the oversized backyard, perfect for gatherings with family and friends. Add fencing for privacy and create your own personal oasis for fun and relaxation. Located just a bike ride away from the Westside BeltLine, you’ll have easy access to walking and biking trails, public art installations, parks, restaurants, and shops. Plus, you're only minutes from Downtown and the airport convenience at its finest. This diamond in the rough won’t last long. Don’t miss your chance to make it your own! I’ve included interior and exterior animated walkthroughs to help you envision the possibilities after renovation. Picture yourself here — I can already see it. Can you? Vacant. Home is sold as-is.
Active
$260,000
1565 Olympian Way SW, Atlanta, GA 30310
2beds
1,080sqft
Est.:
Single Family Residence, Residential
Built in 1940
7,501.03 Square Feet Lot
$254,800 Zestimate®
$241/sqft
$-- HOA
What's special
Brick homeOversized backyardExpansive basementBonus room
- 130 days |
- 132 |
- 4 |
Zillow last checked: 8 hours ago
Listing updated: September 23, 2025 at 10:30am
Listing Provided by:
SASHE OMOGIATE,
Keller Williams Realty West Atlanta
Source: FMLS GA,MLS#: 7626476
Tour with a local agent
Facts & features
Interior
Bedrooms & bathrooms
- Bedrooms: 2
- Bathrooms: 1
- Full bathrooms: 1
- Main level bathrooms: 1
- Main level bedrooms: 2
Rooms
- Room types: Basement, Bonus Room
Primary bedroom
- Features: None
- Level: None
Bedroom
- Features: None
Primary bathroom
- Features: None
Dining room
- Features: None
Kitchen
- Features: None
Heating
- Central
Cooling
- Central Air
Appliances
- Included: Dishwasher
- Laundry: None
Features
- Other
- Flooring: Carpet
- Windows: None
- Basement: Unfinished,Walk-Out Access
- Has fireplace: No
- Fireplace features: None
- Common walls with other units/homes: 2+ Common Walls
Interior area
- Total structure area: 1,080
- Total interior livable area: 1,080 sqft
Property
Parking
- Parking features: Driveway
- Has uncovered spaces: Yes
Accessibility
- Accessibility features: None
Features
- Levels: One
- Stories: 1
- Patio & porch: Covered
- Exterior features: None, No Dock
- Pool features: None
- Spa features: None
- Fencing: None
- Has view: Yes
- View description: Neighborhood
- Waterfront features: None
- Body of water: None
Lot
- Size: 7,501.03 Square Feet
- Features: Back Yard
Details
- Additional structures: None
- Parcel number: 14 015000060318
- Other equipment: None
- Horse amenities: None
Construction
Type & style
- Home type: SingleFamily
- Architectural style: Bungalow,Craftsman
- Property subtype: Single Family Residence, Residential
Materials
- Brick
- Foundation: Brick/Mortar
- Roof: Asbestos Shingle
Condition
- Fixer
- New construction: No
- Year built: 1940
Utilities & green energy
- Electric: None
- Sewer: Public Sewer
- Water: Public
- Utilities for property: None
Green energy
- Energy efficient items: None
- Energy generation: None
Community & HOA
Community
- Features: Near Beltline, Near Public Transport, Near Schools, Near Shopping, Near Trails/Greenway, Restaurant
- Security: None
HOA
- Has HOA: No
Location
- Region: Atlanta
Financial & listing details
- Price per square foot: $241/sqft
- Tax assessed value: $188,800
- Annual tax amount: $3,092
- Date on market: 8/4/2025
- Cumulative days on market: 114 days
- Ownership: Fee Simple
- Road surface type: Concrete
- Body type: Other
Estimated market value
$254,800
$242,000 - $268,000
$1,463/mo
Price history
Price history
| Date | Event | Price |
|---|---|---|
| 10/29/2025 | Pending sale | $260,000$241/sqft |
Source: | ||
| 9/23/2025 | Listed for sale | $260,000$241/sqft |
Source: | ||
| 9/7/2025 | Pending sale | $260,000$241/sqft |
Source: | ||
| 8/6/2025 | Price change | $260,000-13.3%$241/sqft |
Source: | ||
| 8/4/2025 | Listed for sale | $300,000+104.1%$278/sqft |
Source: | ||
Public tax history
Public tax history
| Year | Property taxes | Tax assessment |
|---|---|---|
| 2024 | $3,092 +28.3% | $75,520 |
| 2023 | $2,409 -21.2% | $75,520 |
| 2022 | $3,056 +81.3% | $75,520 +86.9% |
Find assessor info on the county website
BuyAbility℠ payment
Est. payment
$1,542/mo
Principal & interest
$1269
Property taxes
$182
Home insurance
$91
Climate risks
Neighborhood: West View
Nearby schools
GreatSchools rating
- 6/10Tuskegee Airman Global AcademyGrades: PK-5Distance: 0.3 mi
- 5/10Herman J. Russell West End AcademyGrades: 6-8Distance: 1 mi
- 2/10Booker T. Washington High SchoolGrades: 9-12Distance: 1.5 mi
Schools provided by the listing agent
- Elementary: Tuskegee Airman Global Academy
- Middle: Herman J. Russell West End Academy
- High: Booker T. Washington
Source: FMLS GA. This data may not be complete. We recommend contacting the local school district to confirm school assignments for this home.
- Loading
- Loading
