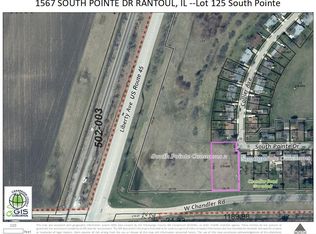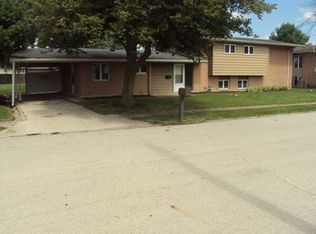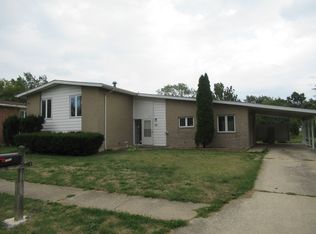Closed
$158,500
1565 S Pointe Dr, Rantoul, IL 61866
3beds
1,871sqft
Single Family Residence
Built in 1958
-- sqft lot
$160,300 Zestimate®
$85/sqft
$1,671 Estimated rent
Home value
$160,300
$144,000 - $178,000
$1,671/mo
Zestimate® history
Loading...
Owner options
Explore your selling options
What's special
Wonderful Rantoul Tri-Level - come check it out! With entries from either the carport, or front door, this home offers great space and functionality. From the front door, sunny entryway with lofted ceiling will lead you into either the other levels, or the galley-kitchen with gas range + breakfast nook that altogether stretches over 18 feet! Also on the main level are the spacious living room and dining room - featuring wonderful natural light. On the upper level - the Primary Bedroom features a private bathroom suite + 2 other bedrooms and another full bathroom. The lower level features a spacious walk-out Recreation room, as well as some unfinished space + a laundry area. And the back yard - you've got to come see it in person to experience it! This home is move-in ready and ready for you to add your personal touches! Come check it out while it lasts!
Zillow last checked: 8 hours ago
Listing updated: October 27, 2025 at 08:20am
Listing courtesy of:
Nate Zarzar (217)722-4556,
KELLER WILLIAMS-TREC,
Alissa Granger 217-714-9846,
KELLER WILLIAMS-TREC
Bought with:
Stefanie Pratt
Coldwell Banker R.E. Group
Patricia Rodzen, ABR,GRI
Coldwell Banker R.E. Group
Source: MRED as distributed by MLS GRID,MLS#: 12410508
Facts & features
Interior
Bedrooms & bathrooms
- Bedrooms: 3
- Bathrooms: 2
- Full bathrooms: 2
Primary bedroom
- Features: Flooring (Hardwood), Bathroom (Full)
- Level: Second
- Area: 192 Square Feet
- Dimensions: 12X16
Bedroom 2
- Features: Flooring (Hardwood)
- Level: Second
- Area: 72 Square Feet
- Dimensions: 12X6
Bedroom 3
- Features: Flooring (Hardwood)
- Level: Second
- Area: 130 Square Feet
- Dimensions: 10X13
Dining room
- Features: Flooring (Hardwood)
- Area: 132 Square Feet
- Dimensions: 11X12
Family room
- Area: 484 Square Feet
- Dimensions: 22X22
Kitchen
- Level: Main
- Area: 99 Square Feet
- Dimensions: 11X9
Laundry
- Area: 264 Square Feet
- Dimensions: 22X12
Living room
- Features: Flooring (Hardwood)
- Area: 272 Square Feet
- Dimensions: 17X16
Heating
- Natural Gas
Cooling
- Central Air
Appliances
- Laundry: Electric Dryer Hookup
Features
- Flooring: Hardwood
- Basement: None
Interior area
- Total structure area: 2,135
- Total interior livable area: 1,871 sqft
- Finished area below ground: 0
Property
Parking
- Total spaces: 2
- Parking features: Concrete, On Site, Owned
Accessibility
- Accessibility features: No Disability Access
Features
- Levels: Tri-Level
- Stories: 2
Lot
- Dimensions: 219.56 X 83 X 219.70 X 83
Details
- Additional structures: Shed(s)
- Parcel number: 200910379001
- Special conditions: None
Construction
Type & style
- Home type: SingleFamily
- Property subtype: Single Family Residence
Materials
- Aluminum Siding
- Foundation: Concrete Perimeter
Condition
- New construction: No
- Year built: 1958
Utilities & green energy
- Electric: 200+ Amp Service
- Sewer: Public Sewer
- Water: Public
Community & neighborhood
Location
- Region: Rantoul
- Subdivision: South Pointe
HOA & financial
HOA
- Services included: None
Other
Other facts
- Listing terms: FHA
- Ownership: Fee Simple
Price history
| Date | Event | Price |
|---|---|---|
| 9/30/2025 | Sold | $158,500$85/sqft |
Source: | ||
| 8/25/2025 | Contingent | $158,500$85/sqft |
Source: | ||
| 7/24/2025 | Price change | $158,500-3.9%$85/sqft |
Source: | ||
| 7/5/2025 | Listed for sale | $165,000+27%$88/sqft |
Source: | ||
| 7/28/2023 | Sold | $129,900-7.1%$69/sqft |
Source: | ||
Public tax history
| Year | Property taxes | Tax assessment |
|---|---|---|
| 2024 | $4,082 +7.7% | $48,920 +12.1% |
| 2023 | $3,791 +9% | $43,640 +12% |
| 2022 | $3,480 +5.7% | $38,960 +7.1% |
Find assessor info on the county website
Neighborhood: 61866
Nearby schools
GreatSchools rating
- 7/10Thomasboro Grade SchoolGrades: PK-8Distance: 3.1 mi
- 2/10Rantoul Twp High SchoolGrades: 9-12Distance: 2 mi
Schools provided by the listing agent
- Elementary: Rantoul Elementary School
- Middle: Rantoul Junior High School
- High: Rantoul Twp Hs
- District: 137
Source: MRED as distributed by MLS GRID. This data may not be complete. We recommend contacting the local school district to confirm school assignments for this home.
Get pre-qualified for a loan
At Zillow Home Loans, we can pre-qualify you in as little as 5 minutes with no impact to your credit score.An equal housing lender. NMLS #10287.


