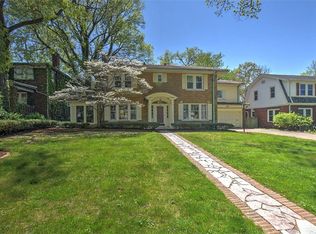Sold for $183,000
$183,000
1565 W Macon St, Decatur, IL 62522
3beds
1,782sqft
Single Family Residence
Built in 1924
7,840.8 Square Feet Lot
$192,200 Zestimate®
$103/sqft
$1,467 Estimated rent
Home value
$192,200
$161,000 - $227,000
$1,467/mo
Zestimate® history
Loading...
Owner options
Explore your selling options
What's special
Looking for the epitome of the west end?? With this charming Dutch Colonial, you've found your home. Situated on a picturesque block with a cobble stone roadway, you'll notice an east coast vibe right away. Out front there sits a spacious front porch area that invites you into this home. As you step inside, you'll adore the open feeling with an oversized living room anchored by a GAS FIREPLACE to your right and a pleasant dining room to your left that leads to an UPDATED KITCHEN. This space offers stainless appliances, CUSTOM CABINETRY, a subway tile backsplash and GRANITE countertops. Tucked to the rear of the living room, sits a delightful SUNROOM with panoramic views of the back of this home, including a cozy brick patio, a two-car garage and a PRIVATE FENCED YARD. Upstairs you'll find an UPDATED FULL BATH along with three bedrooms that includes an OVERSIZED MASTER BEDROOM! Roof 2024, Electrical updates 2024. Vinyl replacement windows. This is the perfect place to call home!
Zillow last checked: 8 hours ago
Listing updated: October 10, 2025 at 08:48am
Listed by:
Michael Sexton 217-875-0555,
Brinkoetter REALTORS®
Bought with:
Lesley Loehr, 475130234
Brinkoetter REALTORS®
Source: CIBR,MLS#: 6254823 Originating MLS: Central Illinois Board Of REALTORS
Originating MLS: Central Illinois Board Of REALTORS
Facts & features
Interior
Bedrooms & bathrooms
- Bedrooms: 3
- Bathrooms: 2
- Full bathrooms: 1
- 1/2 bathrooms: 1
Primary bedroom
- Description: Flooring: Hardwood
- Level: Upper
- Dimensions: 11.7 x 23.2
Bedroom
- Description: Flooring: Hardwood
- Level: Upper
- Dimensions: 10.3 x 14.1
Bedroom
- Description: Flooring: Hardwood
- Level: Upper
- Dimensions: 10.1 x 14.1
Dining room
- Description: Flooring: Hardwood
- Level: Main
- Dimensions: 12.6 x 13.7
Other
- Features: Tub Shower
- Level: Upper
Half bath
- Description: Flooring: Ceramic Tile
- Level: Main
Kitchen
- Description: Flooring: Ceramic Tile
- Level: Main
- Dimensions: 13.7 x 9.4
Living room
- Description: Flooring: Carpet
- Level: Main
- Dimensions: 11.2 x 22.4
Sunroom
- Description: Flooring: Laminate
- Level: Main
- Dimensions: 11.2 x 9.6
Heating
- Forced Air, Gas
Cooling
- Central Air
Appliances
- Included: Dishwasher, Gas Water Heater, Oven, Refrigerator
Features
- Fireplace
- Windows: Replacement Windows
- Basement: Unfinished,Partial
- Number of fireplaces: 1
- Fireplace features: Gas, Family/Living/Great Room
Interior area
- Total structure area: 1,782
- Total interior livable area: 1,782 sqft
- Finished area above ground: 1,762
- Finished area below ground: 20
Property
Parking
- Total spaces: 2
- Parking features: Detached, Garage
- Garage spaces: 2
Features
- Levels: Two
- Stories: 2
- Patio & porch: Front Porch, Patio
- Exterior features: Fence
- Fencing: Yard Fenced
Lot
- Size: 7,840 sqft
Details
- Parcel number: 041216332004
- Zoning: MUN
- Special conditions: None
Construction
Type & style
- Home type: SingleFamily
- Architectural style: Traditional
- Property subtype: Single Family Residence
Materials
- Brick, Vinyl Siding
- Foundation: Basement
- Roof: Shingle
Condition
- Year built: 1924
Utilities & green energy
- Sewer: Public Sewer
- Water: Public
Community & neighborhood
Location
- Region: Decatur
- Subdivision: Highlawns Add
Other
Other facts
- Road surface type: Concrete
Price history
| Date | Event | Price |
|---|---|---|
| 10/10/2025 | Sold | $183,000-0.8%$103/sqft |
Source: | ||
| 9/26/2025 | Pending sale | $184,500$104/sqft |
Source: | ||
| 9/5/2025 | Contingent | $184,500$104/sqft |
Source: | ||
| 8/26/2025 | Listed for sale | $184,500+21.4%$104/sqft |
Source: | ||
| 7/21/2022 | Sold | $152,000-0.3%$85/sqft |
Source: | ||
Public tax history
| Year | Property taxes | Tax assessment |
|---|---|---|
| 2024 | $4,900 +1.3% | $56,618 +3.7% |
| 2023 | $4,838 +46.8% | $54,614 +42.9% |
| 2022 | $3,296 +7.9% | $38,224 +7.1% |
Find assessor info on the county website
Neighborhood: 62522
Nearby schools
GreatSchools rating
- 2/10Dennis Lab SchoolGrades: PK-8Distance: 0.2 mi
- 2/10Macarthur High SchoolGrades: 9-12Distance: 1 mi
- 2/10Eisenhower High SchoolGrades: 9-12Distance: 2.7 mi
Schools provided by the listing agent
- Elementary: Dennis
- Middle: Dennis
- High: Macarthur
- District: Decatur Dist 61
Source: CIBR. This data may not be complete. We recommend contacting the local school district to confirm school assignments for this home.
Get pre-qualified for a loan
At Zillow Home Loans, we can pre-qualify you in as little as 5 minutes with no impact to your credit score.An equal housing lender. NMLS #10287.
