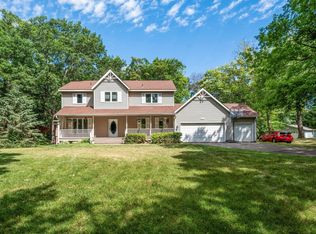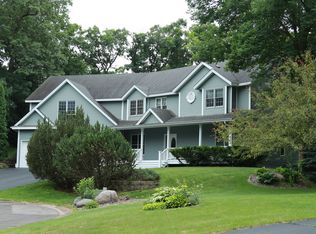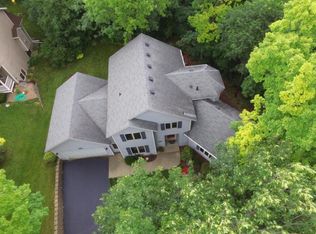Closed
$485,000
15650 Fish Point Rd SE, Prior Lake, MN 55372
4beds
3,247sqft
Single Family Residence
Built in 1950
0.79 Acres Lot
$493,900 Zestimate®
$149/sqft
$4,241 Estimated rent
Home value
$493,900
$459,000 - $533,000
$4,241/mo
Zestimate® history
Loading...
Owner options
Explore your selling options
What's special
HUGE Price Improvement! This Home won't last long! 3000+ finished sq feet near Prior Lake Schools. Schedule your showing now!
Some photos have been virtually staged.
Welcome to this exceptional updated 4-bedroom, 5-bathroom Mid-Century Modern Multi-level Home with 2-Car attached Garage and a second detached 2 car garage –
A Must-See! Completely remodeled and updated home perfectly blends comfort, and functionality. Nestled in a desirable Prior Lake neighborhood, this
spacious residence offers everything you need for upscale living.
Step inside to find an inviting floor plan with 4 season sunroom, abundant natural light, and premium
finishes throughout. The gourmet kitchen boasts quartz countertops, new stainless-steel appliances, a
large island, and updated cabinetry, making it a chef’s dream. The adjoining living room, dining room and
sunroom areas provide the perfect space for entertainment or family gatherings. Two fireplaces located in
kitchen and living room.
The primary suite is a private retreat, featuring an en-suite bathroom with a walk-in tiled shower, and
dual vanity. Each additional bedroom is well-appointed with its own adjacent full bath, ensuring
convenience and privacy for everyone. Lower level and basement are finished including a safe room with a 1/2 bath. Perfect for a man cave!
All new kitchen appliances, boiler, hot water heater, updated in 2024. updated electrical panel 2023. All
new lighting, luxury vinyl flooring throughout main and upper floors, garage opener 2025.
Outside, the .79-acre yard includes back patio—perfect for relaxing or hosting outdoor events. The
additional 2 car garage provides ample storage and parking, ideal for car enthusiasts, workshops or
families needing extra space. This home truly has it all.
Don’t miss your chance to own this dream home—schedule a private tour today! Agent is related to the sellers.
Zillow last checked: 8 hours ago
Listing updated: July 08, 2025 at 02:59pm
Listed by:
Tamara Washington 612-212-3572,
LPT Realty, LLC
Bought with:
Crystal Vedder
Re/Max Advantage Plus
Source: NorthstarMLS as distributed by MLS GRID,MLS#: 6677200
Facts & features
Interior
Bedrooms & bathrooms
- Bedrooms: 4
- Bathrooms: 5
- Full bathrooms: 1
- 3/4 bathrooms: 2
- 1/2 bathrooms: 2
Bedroom 1
- Level: Main
- Area: 130.09 Square Feet
- Dimensions: 11'11x10'11
Bedroom 2
- Level: Upper
- Area: 122.31 Square Feet
- Dimensions: 12'4x9'11
Bedroom 3
- Level: Upper
- Area: 138.42 Square Feet
- Dimensions: 12'7x11'
Bedroom 4
- Level: Upper
- Area: 110.92 Square Feet
- Dimensions: 10'1x11'
Primary bathroom
- Level: Main
- Area: 54.17 Square Feet
- Dimensions: 5'5x10'
Bathroom
- Level: Main
- Area: 676.34 Square Feet
- Dimensions: 28'1x24'1
Bathroom
- Level: Upper
- Area: 68.44 Square Feet
- Dimensions: 9'4x7'4
Dining room
- Level: Main
- Area: 246.46 Square Feet
- Dimensions: 16'3x15'2
Family room
- Level: Lower
- Area: 742.39 Square Feet
- Dimensions: 26'10x27'8
Kitchen
- Level: Main
- Area: 197.39 Square Feet
- Dimensions: 15'7x12'8
Laundry
- Level: Upper
- Area: 41.56 Square Feet
- Dimensions: 4'9x8'9
Living room
- Level: Main
- Area: 454.65 Square Feet
- Dimensions: 11'7x39'3
Other
- Level: Basement
- Area: 244.06 Square Feet
- Dimensions: 13'9x17'9
Sun room
- Level: Main
- Area: 349.38 Square Feet
- Dimensions: 16'3x21'6
Heating
- Boiler, Hot Water
Cooling
- Central Air
Appliances
- Included: Dishwasher, Dryer, Exhaust Fan, Gas Water Heater, Microwave, Range, Refrigerator, Stainless Steel Appliance(s), Washer, Water Softener Owned
Features
- Basement: Finished,Walk-Out Access
- Number of fireplaces: 2
- Fireplace features: Brick, Living Room, Wood Burning
Interior area
- Total structure area: 3,247
- Total interior livable area: 3,247 sqft
- Finished area above ground: 2,407
- Finished area below ground: 874
Property
Parking
- Total spaces: 4
- Parking features: Attached, Detached
- Attached garage spaces: 2
- Uncovered spaces: 2
Accessibility
- Accessibility features: None
Features
- Levels: Three Level Split
- Patio & porch: Porch
- Pool features: None
Lot
- Size: 0.79 Acres
- Dimensions: 158 x 228 x 147 x 225
- Features: Irregular Lot, Many Trees
Details
- Additional structures: Additional Garage
- Foundation area: 2407
- Parcel number: 252670070
- Zoning description: Residential-Single Family
Construction
Type & style
- Home type: SingleFamily
- Property subtype: Single Family Residence
Materials
- Vinyl Siding, Wood Siding, Block, Frame
Condition
- Age of Property: 75
- New construction: No
- Year built: 1950
Utilities & green energy
- Electric: Circuit Breakers, 200+ Amp Service
- Gas: Natural Gas
- Sewer: City Sewer/Connected
- Water: City Water/Connected
Community & neighborhood
Location
- Region: Prior Lake
- Subdivision: Trees The
HOA & financial
HOA
- Has HOA: No
Price history
| Date | Event | Price |
|---|---|---|
| 6/30/2025 | Sold | $485,000-3%$149/sqft |
Source: | ||
| 5/29/2025 | Pending sale | $499,900$154/sqft |
Source: | ||
| 5/2/2025 | Price change | $499,900-2%$154/sqft |
Source: | ||
| 4/24/2025 | Price change | $509,900-2.9%$157/sqft |
Source: | ||
| 4/16/2025 | Listed for sale | $524,900$162/sqft |
Source: | ||
Public tax history
| Year | Property taxes | Tax assessment |
|---|---|---|
| 2025 | $5,776 -0.1% | $451,500 +0.6% |
| 2024 | $5,780 +27.9% | $448,700 +5.8% |
| 2023 | $4,518 -9.7% | $424,000 -7.8% |
Find assessor info on the county website
Neighborhood: 55372
Nearby schools
GreatSchools rating
- 8/10Westwood Elementary SchoolGrades: K-5Distance: 0.5 mi
- 7/10Hidden Oaks Middle SchoolGrades: 6-8Distance: 0.2 mi
- 9/10Prior Lake High SchoolGrades: 9-12Distance: 1.3 mi
Get a cash offer in 3 minutes
Find out how much your home could sell for in as little as 3 minutes with a no-obligation cash offer.
Estimated market value$493,900
Get a cash offer in 3 minutes
Find out how much your home could sell for in as little as 3 minutes with a no-obligation cash offer.
Estimated market value
$493,900


