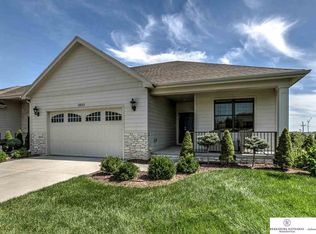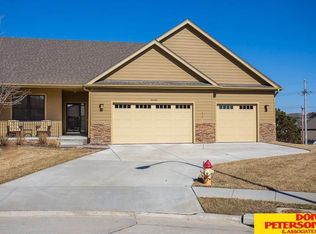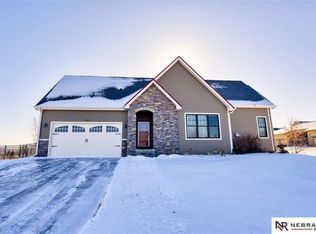Sold for $375,000 on 09/03/25
$375,000
15651 Himebaugh Cir, Omaha, NE 68116
2beds
1,603sqft
Townhouse
Built in 2012
0.37 Acres Lot
$381,100 Zestimate®
$234/sqft
$1,514 Estimated rent
Maximize your home sale
Get more eyes on your listing so you can sell faster and for more.
Home value
$381,100
$354,000 - $412,000
$1,514/mo
Zestimate® history
Loading...
Owner options
Explore your selling options
What's special
Beautiful Ranch Townhome in Copper Ridge – No Backyard Neighbors! Features cathedral ceilings, a cozy fireplace, and a stylish kitchen with granite countertops and tile backsplash. The primary suite includes dual sinks. Walk-out basement is partially framed with spray foam insulation, radon system, and rough-in for a 3rd bath. Enjoy the covered composite deck and patio with open views. New high-efficiency furnace (2023), washer and dryer included, plus a spacious 2-car garage. HOA dues only $135/month cover lawn care, snow removal, sprinkler maintenance, and common areas. Comfort, convenience, and privacy await!
Zillow last checked: 8 hours ago
Listing updated: September 04, 2025 at 12:40pm
Listed by:
Brent Blythe 402-676-5081,
Nebraska Realty
Bought with:
Chris Beaton, 20060626
BHHS Ambassador Real Estate
Source: GPRMLS,MLS#: 22523120
Facts & features
Interior
Bedrooms & bathrooms
- Bedrooms: 2
- Bathrooms: 2
- Full bathrooms: 1
- 3/4 bathrooms: 1
- Main level bathrooms: 2
Primary bedroom
- Features: Wall/Wall Carpeting, Window Covering, Cath./Vaulted Ceiling, 9'+ Ceiling, Ceiling Fan(s)
- Level: Main
- Area: 208.5
- Dimensions: 15 x 13.9
Bedroom 2
- Features: Wall/Wall Carpeting, Window Covering, Cath./Vaulted Ceiling, Ceiling Fan(s)
- Level: Main
- Area: 127.6
- Dimensions: 11 x 11.6
Primary bathroom
- Features: 3/4
Dining room
- Features: Wood Floor, 9'+ Ceiling
- Level: Main
- Area: 174
- Dimensions: 15 x 11.6
Family room
- Features: Wood Floor, Fireplace, 9'+ Ceiling, Ceiling Fan(s)
- Level: Main
- Area: 318
- Dimensions: 15.9 x 20
Kitchen
- Features: Wood Floor, Window Covering, 9'+ Ceiling, Pantry, Balcony/Deck
- Level: Main
- Area: 199.8
- Dimensions: 13.5 x 14.8
Basement
- Area: 1603
Heating
- Natural Gas, Forced Air
Cooling
- Central Air
Appliances
- Included: Range, Refrigerator, Washer, Dishwasher, Dryer, Disposal, Microwave
Features
- Windows: Window Coverings
- Basement: Walk-Out Access
- Number of fireplaces: 1
- Fireplace features: Family Room
Interior area
- Total structure area: 1,603
- Total interior livable area: 1,603 sqft
- Finished area above ground: 1,603
- Finished area below ground: 0
Property
Parking
- Total spaces: 2
- Parking features: Attached
- Attached garage spaces: 2
Features
- Patio & porch: Covered Deck
- Exterior features: Sprinkler System
- Fencing: Partial
Lot
- Size: 0.37 Acres
- Dimensions: 32.45 x 149.94 x 161.7 x 180.15 x 28.45
- Features: Over 1/4 up to 1/2 Acre
Details
- Parcel number: 0828372302
Construction
Type & style
- Home type: Townhouse
- Architectural style: Ranch
- Property subtype: Townhouse
- Attached to another structure: Yes
Materials
- Stone, Masonite
- Foundation: Concrete Perimeter
- Roof: Composition
Condition
- Not New and NOT a Model
- New construction: No
- Year built: 2012
Utilities & green energy
- Sewer: Public Sewer
- Water: Public
Community & neighborhood
Location
- Region: Omaha
- Subdivision: Copper Ridge
HOA & financial
HOA
- Has HOA: Yes
- HOA fee: $135 monthly
- Services included: Maintenance Grounds, Snow Removal, Common Area Maintenance
Other
Other facts
- Listing terms: VA Loan,FHA,Conventional,Cash
- Ownership: Fee Simple
Price history
| Date | Event | Price |
|---|---|---|
| 9/3/2025 | Sold | $375,000$234/sqft |
Source: | ||
| 8/18/2025 | Pending sale | $375,000$234/sqft |
Source: | ||
| 8/15/2025 | Listed for sale | $375,000+41.5%$234/sqft |
Source: | ||
| 10/14/2016 | Sold | $265,000+1.4%$165/sqft |
Source: | ||
| 4/30/2013 | Sold | $261,333$163/sqft |
Source: Public Record | ||
Public tax history
| Year | Property taxes | Tax assessment |
|---|---|---|
| 2024 | $5,524 -22.3% | $322,000 |
| 2023 | $7,113 +11.2% | $322,000 +17.7% |
| 2022 | $6,397 -1.3% | $273,600 |
Find assessor info on the county website
Neighborhood: 68116
Nearby schools
GreatSchools rating
- 8/10Saddlebrook Elementary SchoolGrades: PK-5Distance: 0.6 mi
- 3/10Alfonza W Davis Middle SchoolGrades: 6-8Distance: 2.6 mi
- NAWestview High SchoolGrades: 9-10Distance: 0.9 mi
Schools provided by the listing agent
- Elementary: Fullerton
- Middle: Buffett
- High: Northwest
- District: Omaha
Source: GPRMLS. This data may not be complete. We recommend contacting the local school district to confirm school assignments for this home.

Get pre-qualified for a loan
At Zillow Home Loans, we can pre-qualify you in as little as 5 minutes with no impact to your credit score.An equal housing lender. NMLS #10287.
Sell for more on Zillow
Get a free Zillow Showcase℠ listing and you could sell for .
$381,100
2% more+ $7,622
With Zillow Showcase(estimated)
$388,722

