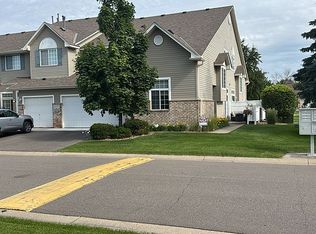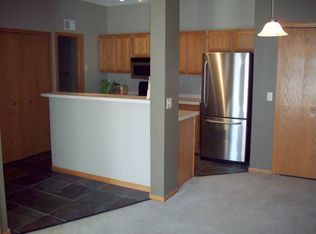Closed
$285,000
15656 Gateway Path #187, Saint Paul, MN 55124
2beds
1,346sqft
Townhouse Side x Side
Built in 1994
-- sqft lot
$281,800 Zestimate®
$212/sqft
$1,972 Estimated rent
Home value
$281,800
$262,000 - $302,000
$1,972/mo
Zestimate® history
Loading...
Owner options
Explore your selling options
What's special
Discover this meticulously updated end unit townhome, offering the best of townhome living.
The heart of the home, the kitchen, boasts modern design with enameled cabinets, sleek new fixtures, and a stylish shiplap island. Solid surface countertops throughout the kitchen provide both beauty and durability. The main level features new LVP flooring for seamless flow that is easy to maintain. The popcorn ceilings have been professionally removed and replaced with a sophisticated knockdown texture, adding a touch of elegance to the living space.
The upper bath has been completely renovated, featuring a new tub/shower combination with gleaming new fixtures and a stylish tile floor. A new vanity with a solid surface top provides a seamless and modern look with storage too. Main level bath is also completely updated with new vanity, sink & stool.
This home offers practical upgrades that enhance comfort and efficiency. A new water softener, new A/C and furnace, both under warranty, providing reliable climate control and energy savings, along with piece of mind.
The spacious two-car garage is a dream, boasting a new epoxy floor that is both attractive and durable, easy to clean. The garage is also heated and features a custom screen door system, allowing you to enjoy the space in warmer months, bug free!
This fully updated end unit townhome combines modern style with reliability. Make this your home today!
Zillow last checked: 8 hours ago
Listing updated: September 12, 2025 at 02:50pm
Listed by:
Susan P. Nomeland 612-600-4009,
Edina Realty, Inc.
Bought with:
Tim Marsolais
RE/MAX Advantage Plus
Source: NorthstarMLS as distributed by MLS GRID,MLS#: 6763322
Facts & features
Interior
Bedrooms & bathrooms
- Bedrooms: 2
- Bathrooms: 2
- Full bathrooms: 1
- 1/2 bathrooms: 1
Bedroom 1
- Level: Upper
- Area: 180 Square Feet
- Dimensions: 15x12
Bedroom 2
- Level: Upper
- Area: 120 Square Feet
- Dimensions: 12x10
Dining room
- Level: Main
- Area: 110 Square Feet
- Dimensions: 11x10
Kitchen
- Level: Main
- Area: 110 Square Feet
- Dimensions: 11x10
Living room
- Level: Main
- Area: 224 Square Feet
- Dimensions: 16x14
Loft
- Level: Upper
- Area: 110 Square Feet
- Dimensions: 11x10
Patio
- Level: Main
Heating
- Forced Air
Cooling
- Central Air
Appliances
- Included: Dishwasher, Disposal, Dryer, Exhaust Fan, Microwave, Range, Refrigerator, Washer, Water Softener Owned
Features
- Basement: None
- Number of fireplaces: 1
- Fireplace features: Living Room
Interior area
- Total structure area: 1,346
- Total interior livable area: 1,346 sqft
- Finished area above ground: 1,346
- Finished area below ground: 0
Property
Parking
- Total spaces: 2
- Parking features: Attached, Asphalt, Garage, Garage Door Opener, Heated Garage, Insulated Garage, Storage
- Attached garage spaces: 2
- Has uncovered spaces: Yes
- Details: Garage Dimensions (20x18), Garage Door Width (16)
Accessibility
- Accessibility features: None
Features
- Levels: Two
- Stories: 2
- Patio & porch: Patio
- Pool features: None
Details
- Foundation area: 894
- Parcel number: 011670004187
- Zoning description: Residential-Single Family
Construction
Type & style
- Home type: Townhouse
- Property subtype: Townhouse Side x Side
- Attached to another structure: Yes
Materials
- Brick/Stone, Vinyl Siding, Frame
Condition
- Age of Property: 31
- New construction: No
- Year built: 1994
Utilities & green energy
- Electric: Circuit Breakers
- Gas: Natural Gas
- Sewer: City Sewer/Connected, City Sewer - In Street
- Water: City Water/Connected
Community & neighborhood
Location
- Region: Saint Paul
- Subdivision: Cedar Pointe
HOA & financial
HOA
- Has HOA: Yes
- HOA fee: $335 monthly
- Amenities included: In-Ground Sprinkler System
- Services included: Hazard Insurance, Lawn Care, Maintenance Grounds, Professional Mgmt, Trash, Sewer, Snow Removal
- Association name: Cities Management
- Association phone: 612-381-8600
Other
Other facts
- Road surface type: Paved
Price history
| Date | Event | Price |
|---|---|---|
| 9/12/2025 | Sold | $285,000-3.4%$212/sqft |
Source: | ||
| 8/26/2025 | Pending sale | $295,000$219/sqft |
Source: | ||
| 8/12/2025 | Listing removed | $295,000$219/sqft |
Source: | ||
| 8/1/2025 | Listed for sale | $295,000$219/sqft |
Source: | ||
Public tax history
Tax history is unavailable.
Neighborhood: Galaxie Commons
Nearby schools
GreatSchools rating
- 6/10Cedar Park Elementary SchoolGrades: K-5Distance: 0.4 mi
- 4/10Valley Middle SchoolGrades: 6-8Distance: 1.4 mi
- 6/10Apple Valley Senior High SchoolGrades: 9-12Distance: 1.6 mi
Get a cash offer in 3 minutes
Find out how much your home could sell for in as little as 3 minutes with a no-obligation cash offer.
Estimated market value
$281,800
Get a cash offer in 3 minutes
Find out how much your home could sell for in as little as 3 minutes with a no-obligation cash offer.
Estimated market value
$281,800

