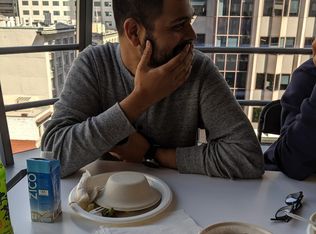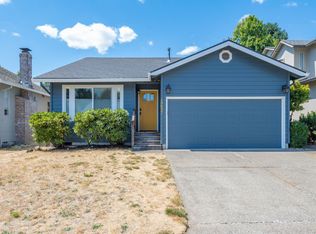Contact email information: tigard_dc@yahoo.com Thank you for your interest! Please e-mail me to make appointment to show this house . An ideal location to just about anywhere. Close to: 5 minutes walk to Elementary School and High school, has park in the back of Tigard high school. 2 minutes drive to Tigard Library, Post Office, City Hall and TC, you can take Max or bus to Portland downtown, airport, etc. 5 minute drive to Safeway, Albertson, Walmart, Bridge Port Mall, Marshall, Starbuck, restaurants, fast food, dry cleaners, etc. Bus line 76 (3 min. walk) Lovely home with many recently upgrades like range, sink, high efficient furnace (95%), water saving toilets, washer and, low noise water saving dishwasher, energy saving windows and front door, window garage door and porch. Include refrigerator, washer and dryer, and AC. No Smoking. No pets. $40 Application fee per applicant (Non-refundable - cost for a background check.) Utilities/Garbage service: Not included. Must be maintained and paid by tenant. $1600 Security/Cleaning Deposit -- All, partial, or not refundable, depending on condition of property at move-out. 12 months, $1,595 per month. 6 months, $1650 per month If yard maintenance by tenant, tenant will get $40.00 off per month
This property is off market, which means it's not currently listed for sale or rent on Zillow. This may be different from what's available on other websites or public sources.

