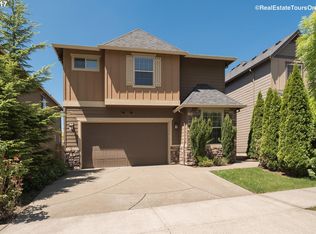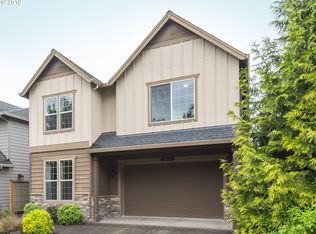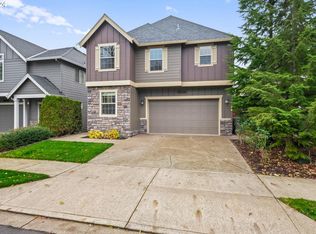Meticulously Maintained. Warm, Inviting. Low Maintenance. Open great Room/kitchen/Dining room floor plan. Engineered HWD floors, Spacious Kitchen has Beautiful cabinets, Granite Cntrs, SS appls, large prep Island & full Pantry. Great room has high ceilings large windows & Slider door. Large Master Suite with soaking tub, double sinks, walk-in closet. Lg BDR's+ Bonus/Office or 4th bdr. Easy care landscaping back & front yards. Paver patio in Fenced BK Yd. Very close to Bridgeport Village & I5.
This property is off market, which means it's not currently listed for sale or rent on Zillow. This may be different from what's available on other websites or public sources.


