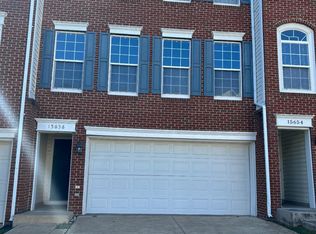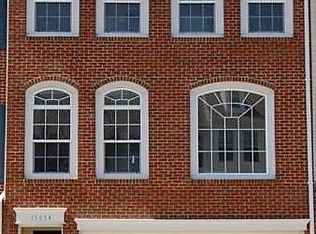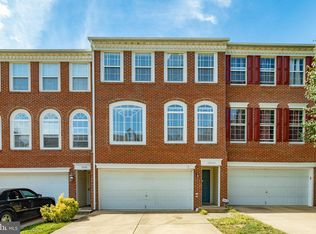Sold for $532,000 on 07/11/23
$532,000
15658 Avocet Loop, Woodbridge, VA 22191
3beds
2,140sqft
Townhouse
Built in 2003
3,070 Square Feet Lot
$577,800 Zestimate®
$249/sqft
$2,968 Estimated rent
Home value
$577,800
$549,000 - $607,000
$2,968/mo
Zestimate® history
Loading...
Owner options
Explore your selling options
What's special
LOCATION, LOCATION, LOCATION! Custom built-in audio surround sound system with speaker worth $$$$ entertaining all levels! This stunning end-unit town house offers a perfect balance of style and comfort on 3 levels! An inviting foyer leads to the light-filled main level reflecting an open floor plan. On one side is an eat-in gourmet kitchen, Corian counter tops including a center island, stainless steel appliances, 42" raised panel cabinetry and recessed lighting. The dining room showcases a corner gas fireplace and mantle. There is gleaming hardwood floor and a powder room completing this side. On the other side features an expansive living room with multiple windows. Imagine relaxing or entertaining on the deck of the kitchen which backs to trees. Make your way to the upper level with French doors opening to a spacious Owner's suite boasting a cathedral ceiling, walk-in closet and a spa-like bathroom with a soaking tub ideal for relaxation, a standing shower and double vanity. 2 additional bedrooms, a full bath and conveniently located laundry closet complete this level. The fully finished lower level offers a multi-purpose room, full bathroom and storage closet. Walk out to a patio on the lower level in the big fenced-in yard. This house keeps on giving with a 2 car garage plus driveway parking. This community also provides amenities such as visitor parking, fitness center, club house and a community pool. Close to Potomac Town Center with shops and restaurants including Wegmans. Great location: walk to commuter VRE Station, easy access to Route 1, I-95, Quantico & Ft. Belvoir. Come see for yourself! Seller rent back.
Zillow last checked: 9 hours ago
Listing updated: October 03, 2023 at 05:02am
Listed by:
Nassia Asgill 202-308-0201,
Samson Properties
Bought with:
Jackie Fortune, 0225081438
CENTURY 21 New Millennium
Source: Bright MLS,MLS#: VAPW2051526
Facts & features
Interior
Bedrooms & bathrooms
- Bedrooms: 3
- Bathrooms: 4
- Full bathrooms: 3
- 1/2 bathrooms: 1
- Main level bathrooms: 1
Basement
- Area: 806
Heating
- Forced Air, Natural Gas
Cooling
- Central Air, Ceiling Fan(s), Electric
Appliances
- Included: Microwave, Dishwasher, Disposal, Dryer, Exhaust Fan, Ice Maker, Refrigerator, Cooktop, Washer, Gas Water Heater
- Laundry: Upper Level, Washer In Unit, Dryer In Unit
Features
- Ceiling Fan(s), Combination Kitchen/Dining, Open Floorplan, Eat-in Kitchen, Kitchen - Gourmet, Kitchen Island, Recessed Lighting, Soaking Tub, Sound System, Bathroom - Stall Shower, Walk-In Closet(s), Wainscotting, High Ceilings, Vaulted Ceiling(s)
- Flooring: Carpet, Ceramic Tile, Hardwood, Wood
- Doors: Sliding Glass, French Doors
- Windows: Double Pane Windows, Screens, Sliding
- Basement: Connecting Stairway,Finished,Garage Access,Heated,Improved,Exterior Entry
- Number of fireplaces: 1
- Fireplace features: Glass Doors, Corner, Mantel(s), Screen, Gas/Propane
Interior area
- Total structure area: 2,478
- Total interior livable area: 2,140 sqft
- Finished area above ground: 1,672
- Finished area below ground: 468
Property
Parking
- Total spaces: 4
- Parking features: Garage Faces Front, Garage Door Opener, Inside Entrance, Concrete, Driveway, Attached, On Street
- Attached garage spaces: 2
- Uncovered spaces: 2
Accessibility
- Accessibility features: None
Features
- Levels: Three
- Stories: 3
- Exterior features: Lighting, Sidewalks
- Pool features: Community
- Has view: Yes
- View description: Trees/Woods, Street
Lot
- Size: 3,070 sqft
- Features: Backs to Trees, Landscaped, Rear Yard, Level
Details
- Additional structures: Above Grade, Below Grade
- Parcel number: 8390786680
- Zoning: R6
- Special conditions: Standard
Construction
Type & style
- Home type: Townhouse
- Architectural style: Colonial
- Property subtype: Townhouse
Materials
- Brick Front
- Foundation: Other
Condition
- Very Good
- New construction: No
- Year built: 2003
Utilities & green energy
- Sewer: Public Sewer
- Water: Public
Community & neighborhood
Security
- Security features: Electric Alarm, Exterior Cameras, Main Entrance Lock, Motion Detectors, Security System
Location
- Region: Woodbridge
- Subdivision: Riverside Station
HOA & financial
HOA
- Has HOA: Yes
- HOA fee: $120 monthly
- Amenities included: Jogging Path, Pool, Clubhouse, Fitness Center
- Services included: Reserve Funds, Snow Removal, Trash
- Association name: RIVERSIDE STATION
Other
Other facts
- Listing agreement: Exclusive Right To Sell
- Ownership: Fee Simple
Price history
| Date | Event | Price |
|---|---|---|
| 7/11/2023 | Sold | $532,000+1.3%$249/sqft |
Source: | ||
| 7/8/2023 | Pending sale | $524,999$245/sqft |
Source: | ||
| 6/6/2023 | Contingent | $524,999$245/sqft |
Source: | ||
| 6/2/2023 | Listed for sale | $524,999+37.1%$245/sqft |
Source: | ||
| 5/2/2019 | Sold | $383,000+0.8%$179/sqft |
Source: Public Record | ||
Public tax history
| Year | Property taxes | Tax assessment |
|---|---|---|
| 2025 | $5,242 +2.6% | $534,600 +4.1% |
| 2024 | $5,107 +1.6% | $513,500 +6.3% |
| 2023 | $5,026 +0.1% | $483,000 +8.7% |
Find assessor info on the county website
Neighborhood: Riverside
Nearby schools
GreatSchools rating
- 6/10Leesylvania Elementary SchoolGrades: PK-5Distance: 1.5 mi
- 6/10Rippon Middle SchoolGrades: 6-8Distance: 0.8 mi
- 2/10Freedom High SchoolGrades: 9-12Distance: 1.7 mi
Schools provided by the listing agent
- Elementary: Leesylvania
- Middle: Rippon
- High: Freedom
- District: Prince William County Public Schools
Source: Bright MLS. This data may not be complete. We recommend contacting the local school district to confirm school assignments for this home.
Get a cash offer in 3 minutes
Find out how much your home could sell for in as little as 3 minutes with a no-obligation cash offer.
Estimated market value
$577,800
Get a cash offer in 3 minutes
Find out how much your home could sell for in as little as 3 minutes with a no-obligation cash offer.
Estimated market value
$577,800


