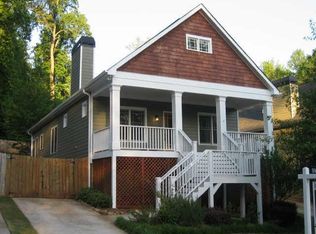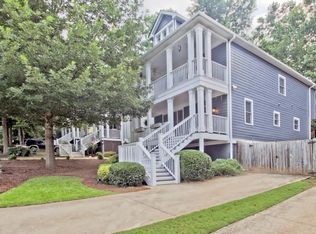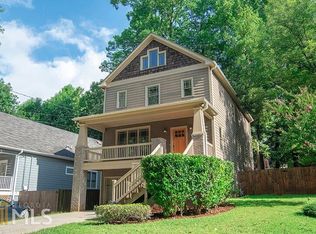A WHITE OAK OASIS! This Charleston-style home on a corner lot boasts sun drenched living + double front porches with leafy neighborhood views. Main level open living spaces are complete with hardwood floors, coffered ceilings and french doors to peaceful backyard. Upstairs features 3 generous bedrooms including master retreat with its own private deck. Don't miss the 2 car garage offering tons of storage in the unfinished loft. Decatur adjacent, this community offers privacy with all that Decatur has to offer!
This property is off market, which means it's not currently listed for sale or rent on Zillow. This may be different from what's available on other websites or public sources.


