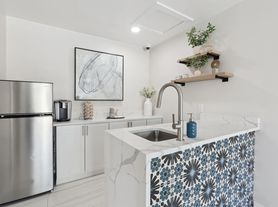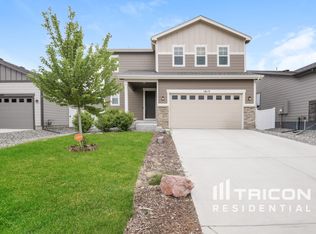Welcome home to 1566 Driftline Drive, your Severance Shores sanctuary! Located outside the hustle and bustle in beautiful Severance, CO, this ranch-style home offers 3 bedrooms and 2 full bathrooms plus a HUGE unfinished basement ready for additional storage or future expansion. This meticulously maintained home features an open floor plan with updated vinyl plank flooring and new baseboards throughout, giving the home a clean and modern aesthetic. The updated tile backsplash and workstation sink add a custom touch to the spacious kitchen that beautifully compliments the pine cabinets. Enjoy summer nights in the large, fully fenced backyard featuring an expanded concrete patio. Don't miss out on this incredible opportunity in Severance, CO. Schedule your tour today!
Details:
Rent: $2,500
Deposit: $2,500
Utilities: Owner pays HOA and basic trash, resident pays all other
Pets: Negotiable with $300 per animal deposit
The prospective tenant has the right to provide to the landlord a portable tenant screening report, as defined in section 38-12-902 (2.5), Colorado revised statutes. If the prospective tenant provides the landlord with a portable tenant screening report, the landlord is prohibited from charging the prospective tenant a rental application fee; or charging the prospective tenant a fee for the landlord to access or use the portable tenant screening report.
House for rent
Accepts Zillow applications
$2,500/mo
1566 Driftline Dr, Severance, CO 80550
3beds
1,453sqft
Price may not include required fees and charges.
Single family residence
Available now
Cats, dogs OK
Central air
Hookups laundry
Attached garage parking
Forced air
What's special
Ranch-style homeFully fenced backyardNew baseboardsTile backsplashWorkstation sinkSpacious kitchenOpen floor plan
- 45 days |
- -- |
- -- |
Travel times
Facts & features
Interior
Bedrooms & bathrooms
- Bedrooms: 3
- Bathrooms: 2
- Full bathrooms: 2
Heating
- Forced Air
Cooling
- Central Air
Appliances
- Included: Dishwasher, Microwave, Oven, Refrigerator, WD Hookup
- Laundry: Hookups
Features
- WD Hookup
- Flooring: Carpet, Hardwood
Interior area
- Total interior livable area: 1,453 sqft
Video & virtual tour
Property
Parking
- Parking features: Attached
- Has attached garage: Yes
- Details: Contact manager
Features
- Exterior features: Garbage included in rent, Heating system: Forced Air
Details
- Parcel number: 070534304050
Construction
Type & style
- Home type: SingleFamily
- Property subtype: Single Family Residence
Utilities & green energy
- Utilities for property: Garbage
Community & HOA
Location
- Region: Severance
Financial & listing details
- Lease term: 1 Year
Price history
| Date | Event | Price |
|---|---|---|
| 9/30/2025 | Price change | $2,500-2%$2/sqft |
Source: Zillow Rentals | ||
| 9/23/2025 | Price change | $2,550-1.9%$2/sqft |
Source: Zillow Rentals | ||
| 9/16/2025 | Price change | $2,600-1.9%$2/sqft |
Source: Zillow Rentals | ||
| 9/9/2025 | Price change | $2,650-1.9%$2/sqft |
Source: Zillow Rentals | ||
| 9/1/2025 | Price change | $2,700-1.8%$2/sqft |
Source: Zillow Rentals | ||

