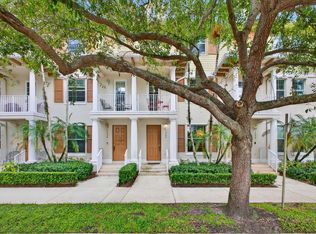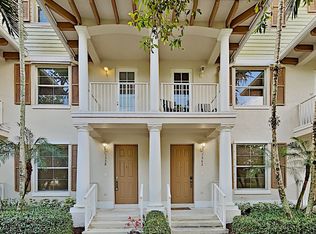Sold for $565,000 on 12/03/24
$565,000
1566 Grande Cull Way, Jupiter, FL 33458
4beds
1,932sqft
Townhouse
Built in 2005
2,082 Square Feet Lot
$554,000 Zestimate®
$292/sqft
$3,800 Estimated rent
Home value
$554,000
$493,000 - $620,000
$3,800/mo
Zestimate® history
Loading...
Owner options
Explore your selling options
What's special
Welcome to this must-see, move-in ready, corner unit, featuring 4 bedrooms PLUS an office/den, 3.5 bathrooms and a 2-car garage in this townhome located in Antigua at Town Center in Abacoa. When entering thru the front door, opposite the garage entrance and mudroom, you will find a spacious, 1st floor bedroom with a full bathroom. On the 2nd level is the kitchen, dining and living area, a covered balcony, a full-size laundry closest, along with an office that can be used as a 5th bedroom if needed. The 3rd level has a split floor plan with the primary bedroom and ensuite full bathroom on one side and last 2 bedrooms and a full bathroom down the hallway. Not only is this townhouse a short walk to the community pool and the Jupiter Community Park, which includes a skatepark, basketball, tennis and pickleball courts, but also walkable to downtown Abacoa, Independence Middle School, Abacoa Golf Club and Roger Dean Stadium. Known for its charming tree lined streets and a top-rated school district, Antigua at Town Center in Abacoa is 10 minutes from the great beaches in Jupiter and Juno, wonderful restaurants, endless shopping, spectacular golf, and world class fishing.
Zillow last checked: 8 hours ago
Listing updated: December 04, 2024 at 10:23pm
Listed by:
David B. Murray 561-676-0774,
Water Pointe Realty Group
Bought with:
Leonard B Evans
United Realty Group Inc
Source: BeachesMLS,MLS#: RX-11029992 Originating MLS: Beaches MLS
Originating MLS: Beaches MLS
Facts & features
Interior
Bedrooms & bathrooms
- Bedrooms: 4
- Bathrooms: 4
- Full bathrooms: 3
- 1/2 bathrooms: 1
Primary bedroom
- Level: T
- Area: 192
- Dimensions: 16 x 12
Bedroom 2
- Level: T
- Area: 110
- Dimensions: 10 x 11
Bedroom 3
- Level: T
- Area: 110
- Dimensions: 10 x 11
Bedroom 4
- Level: M
- Area: 144
- Dimensions: 12 x 12
Kitchen
- Level: 2
- Area: 110
- Dimensions: 10 x 11
Living room
- Level: 2
- Area: 160
- Dimensions: 16 x 10
Heating
- Central, Electric
Cooling
- Ceiling Fan(s), Central Air, Electric
Appliances
- Included: Dishwasher, Dryer, Microwave, Electric Range, Refrigerator, Washer
- Laundry: Inside, Laundry Closet
Features
- Pantry, Upstairs Living Area
- Flooring: Tile, Vinyl
- Windows: Blinds, Panel Shutters (Complete), Skylight(s)
- Common walls with other units/homes: Corner
Interior area
- Total structure area: 2,508
- Total interior livable area: 1,932 sqft
Property
Parking
- Total spaces: 2
- Parking features: Driveway, Garage - Attached, Guest, On Street
- Attached garage spaces: 2
- Has uncovered spaces: Yes
Features
- Levels: Multi/Split
- Stories: 3
- Exterior features: Auto Sprinkler, Covered Balcony, Tennis Court(s)
- Pool features: Community
- Has view: Yes
- View description: Other, Tennis
- Waterfront features: None
Lot
- Size: 2,082 sqft
- Features: Sidewalks
Details
- Parcel number: 30424123070000034
- Zoning: MXD(ci
Construction
Type & style
- Home type: Townhouse
- Property subtype: Townhouse
Materials
- CBS
- Roof: Metal
Condition
- Resale
- New construction: No
- Year built: 2005
Utilities & green energy
- Sewer: Public Sewer
- Water: Public
- Utilities for property: Electricity Connected
Community & neighborhood
Security
- Security features: Fire Sprinkler System
Community
- Community features: Basketball, Bike - Jog, Clubhouse, Park, Soccer Field, Street Lights, Tennis Court(s)
Location
- Region: Jupiter
- Subdivision: Abacoa Town Center 3
HOA & financial
HOA
- Has HOA: Yes
- HOA fee: $298 monthly
- Services included: Common Areas, Maintenance Grounds, Maintenance Structure, Manager, Pool Service
Other fees
- Application fee: $300
Other
Other facts
- Listing terms: Cash,Conventional,FHA,VA Loan
- Road surface type: Paved
Price history
| Date | Event | Price |
|---|---|---|
| 6/27/2025 | Listing removed | $3,800$2/sqft |
Source: Zillow Rentals | ||
| 6/6/2025 | Listed for rent | $3,800+81%$2/sqft |
Source: Zillow Rentals | ||
| 12/3/2024 | Sold | $565,000-5%$292/sqft |
Source: | ||
| 10/19/2024 | Listed for sale | $595,000+75.5%$308/sqft |
Source: | ||
| 11/30/2017 | Sold | $339,000-2.9%$175/sqft |
Source: | ||
Public tax history
| Year | Property taxes | Tax assessment |
|---|---|---|
| 2024 | $4,945 +2.2% | $272,263 +3% |
| 2023 | $4,837 +0.9% | $264,333 +3% |
| 2022 | $4,793 +2.1% | $256,634 +3% |
Find assessor info on the county website
Neighborhood: 33458
Nearby schools
GreatSchools rating
- NALighthouse Elementary SchoolGrades: PK-2Distance: 1.1 mi
- 8/10Independence Middle SchoolGrades: 6-8Distance: 0.1 mi
- 6/10William T. Dwyer High SchoolGrades: PK,9-12Distance: 1.6 mi
Schools provided by the listing agent
- Elementary: Lighthouse Elementary School
- Middle: Independence Middle School
- High: William T. Dwyer High School
Source: BeachesMLS. This data may not be complete. We recommend contacting the local school district to confirm school assignments for this home.
Get a cash offer in 3 minutes
Find out how much your home could sell for in as little as 3 minutes with a no-obligation cash offer.
Estimated market value
$554,000
Get a cash offer in 3 minutes
Find out how much your home could sell for in as little as 3 minutes with a no-obligation cash offer.
Estimated market value
$554,000

