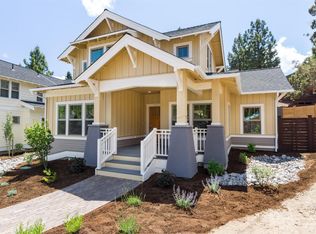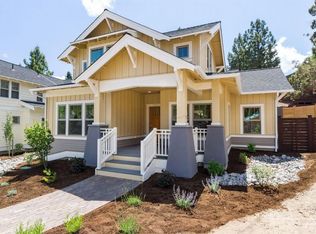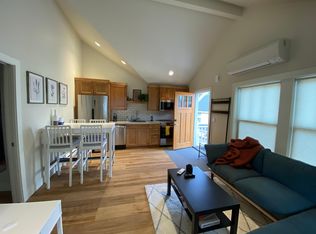Outstanding opportunity to live in popular NW Crossing! Built in 2018, in the Shevlin Villas Neighborhood, this NW Craftsman home is nearly new! Two master suites in the main house, with Great Room open floorplan. Two and a half baths, loft/office space. Dual zone heating/AC, outstanding finishes. Light and bright. Outdoor fenced patio area is perfect for summer entertaining, and dogs! No maintenance landscaping. The separate ADU/rental offers a full kitchen, with European appliances, full bath and W/D. Spacious, with a private entrance and dedicated parking. Immaculately built by Greg Vendrame, designed by Karen Smuland.
This property is off market, which means it's not currently listed for sale or rent on Zillow. This may be different from what's available on other websites or public sources.



