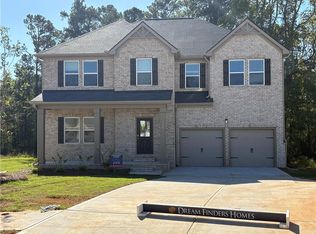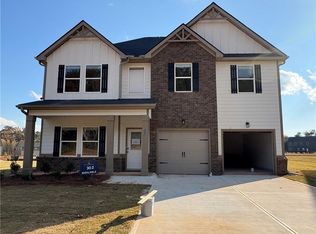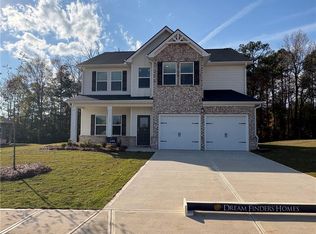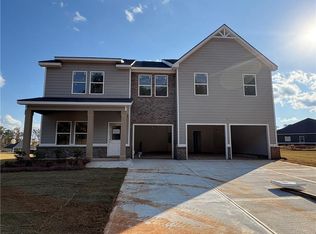Closed
$465,510
1566 Sungrown Way, McDonough, GA 30253
5beds
3,300sqft
Single Family Residence, Residential
Built in 2025
0.36 Acres Lot
$464,900 Zestimate®
$141/sqft
$-- Estimated rent
Home value
$464,900
$428,000 - $507,000
Not available
Zestimate® history
Loading...
Owner options
Explore your selling options
What's special
The Walker floor plan is a spacious 3,300 sq ft home featuring a 3-car garage, 5 bedrooms and 4 full bathrooms, perfect for modern living. This open-concept design includes a versatile flex room on the first floor, ideal for a home office or study and a spacious guest suite. Upstairs, you'll find a generous loft, and three additional secondary bedrooms, and 2 additional full bathrooms. The oversized primary suite offers plenty of room for a sitting area and includes a luxurious, spa-like bathroom for ultimate relaxation. With thoughtful design and ample space, the Walker floor plan offers both comfort and style for everyday living.
Zillow last checked: 8 hours ago
Listing updated: December 01, 2025 at 11:01pm
Listing Provided by:
Rashida Price,
DFH Realty Ga, LLC
Bought with:
Tyrica Barnes, 294409
HomeSmart
Source: FMLS GA,MLS#: 7633282
Facts & features
Interior
Bedrooms & bathrooms
- Bedrooms: 5
- Bathrooms: 4
- Full bathrooms: 4
- Main level bathrooms: 1
- Main level bedrooms: 1
Primary bedroom
- Features: Oversized Master
- Level: Oversized Master
Bedroom
- Features: Oversized Master
Primary bathroom
- Features: Bidet, Double Vanity, Separate Tub/Shower
Dining room
- Features: Great Room
Kitchen
- Features: Pantry Walk-In, Solid Surface Counters
Heating
- Central, Electric, Zoned
Cooling
- Ceiling Fan(s), Central Air, Electric, Zoned
Appliances
- Included: Dishwasher, Double Oven, Electric Water Heater, Microwave
- Laundry: Laundry Room, Upper Level
Features
- Double Vanity, High Speed Internet, Walk-In Closet(s)
- Flooring: Carpet, Ceramic Tile, Vinyl
- Windows: Double Pane Windows, Insulated Windows, Window Treatments
- Basement: None
- Attic: Pull Down Stairs
- Number of fireplaces: 1
- Fireplace features: Factory Built
- Common walls with other units/homes: No Common Walls
Interior area
- Total structure area: 3,300
- Total interior livable area: 3,300 sqft
- Finished area above ground: 0
- Finished area below ground: 0
Property
Parking
- Parking features: Attached
- Has attached garage: Yes
Accessibility
- Accessibility features: None
Features
- Levels: Two
- Stories: 2
- Patio & porch: Patio
- Exterior features: Lighting, No Dock
- Pool features: None
- Spa features: None
- Fencing: None
- Has view: Yes
- View description: Other
- Waterfront features: None
- Body of water: None
Lot
- Size: 0.36 Acres
Details
- Additional structures: None
- Other equipment: None
- Horse amenities: None
Construction
Type & style
- Home type: SingleFamily
- Architectural style: Traditional
- Property subtype: Single Family Residence, Residential
Materials
- Brick, Cement Siding, Other
- Foundation: Slab
- Roof: Composition
Condition
- To Be Built
- New construction: Yes
- Year built: 2025
Details
- Warranty included: Yes
Utilities & green energy
- Electric: 220 Volts
- Sewer: Public Sewer
- Water: Public
- Utilities for property: Cable Available, Electricity Available
Green energy
- Energy efficient items: Windows
- Energy generation: None
Community & neighborhood
Security
- Security features: Carbon Monoxide Detector(s), Fire Alarm, Security System Leased, Security System Owned, Smoke Detector(s)
Community
- Community features: Homeowners Assoc, Near Schools, Playground, Pool, Sidewalks, Street Lights
Location
- Region: Mcdonough
- Subdivision: Southern Hills
HOA & financial
HOA
- Has HOA: Yes
- HOA fee: $630 annually
- Services included: Maintenance Grounds
Other
Other facts
- Ownership: Fee Simple
- Road surface type: Asphalt
Price history
| Date | Event | Price |
|---|---|---|
| 11/25/2025 | Sold | $465,510$141/sqft |
Source: | ||
| 10/30/2025 | Pending sale | $465,510$141/sqft |
Source: | ||
| 8/15/2025 | Listed for sale | $465,510$141/sqft |
Source: | ||
Public tax history
Tax history is unavailable.
Neighborhood: 30253
Nearby schools
GreatSchools rating
- 3/10Wesley Lakes Elementary SchoolGrades: PK-5Distance: 0.9 mi
- 3/10Eagle's Landing Middle SchoolGrades: 6-8Distance: 3.1 mi
- 3/10Eagle's Landing High SchoolGrades: 9-12Distance: 3.1 mi
Schools provided by the listing agent
- Elementary: Luella
- Middle: Luella
- High: Luella
Source: FMLS GA. This data may not be complete. We recommend contacting the local school district to confirm school assignments for this home.
Get a cash offer in 3 minutes
Find out how much your home could sell for in as little as 3 minutes with a no-obligation cash offer.
Estimated market value
$464,900
Get a cash offer in 3 minutes
Find out how much your home could sell for in as little as 3 minutes with a no-obligation cash offer.
Estimated market value
$464,900



