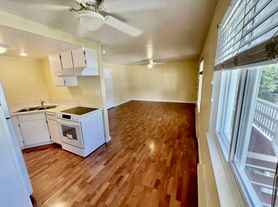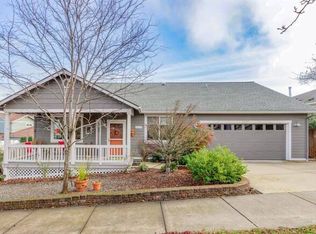1566 Woodland Dr, Ashland, OR 97520 1,632 sq ft 3 bed / 2 bath Pet friendly
Available beginning Nov 1, 2025
Charming, centrally located single-family home just up Walker Ave on Woodland Dr - extremely walkable to restaurants, shops and Southern Oregon University ( 0.6 miles). Situated on a generous 0.23-acre lot, this comfortable 1,632 sq ft home combines indoor comfort with exceptional outdoor amenities - ideal for gardeners, families, or anyone who enjoys space and views.
Interior features
3 bedrooms, 2 baths; master suite with private deck access and large walk-in (Jack-and-Jill style) closet
Master includes its own bathroom; two additional bedrooms and a full hallway bath
Bright living room with large picture window, valley/mountain views, and gas fireplace
Large U-shaped kitchen with island and adjacent dining area with slider to back deck
A few steps up lead to the bedroom wing; ample linen/storage closets
Basement laundry room with washer and dryer included; homeowner carries appliance insurance for tenant peace of mind
Large two-car garage with room for storage and remotes
Outdoor & property features
Fully fenced backyard with privacy, mature trees, and two back decks
Wood-burning fire pit and play fort/playhouse
Large chicken coop (up to 10 hens), storage shed
Huge terraced garden beds (6 large beds) with built-in in-ground irrigation; landscaping fully included
Tenant access to TID water at no cost
Friendly, walkable neighborhood, close to Market of Choice
Rent: $2,700/month
Lease: 1 year
Deposit: $2,700
Application fee: $25
Pet friendly with owner approval
Prospective tenants must pass a credit check and carry renters insurance
Owner pays for TID and Landscaping.
House for rent
Accepts Zillow applications
$2,700/mo
1566 Woodland Dr, Ashland, OR 97520
3beds
1,632sqft
Price may not include required fees and charges.
Single family residence
Available now
Cats, dogs OK
Central air
In unit laundry
Attached garage parking
Forced air
What's special
Gas fireplaceFully fenced backyardMature treesWood-burning fire pitBasement laundry roomHuge terraced garden bedsLarge two-car garage
- 4 days
- on Zillow |
- -- |
- -- |
Travel times
Facts & features
Interior
Bedrooms & bathrooms
- Bedrooms: 3
- Bathrooms: 2
- Full bathrooms: 2
Heating
- Forced Air
Cooling
- Central Air
Appliances
- Included: Dishwasher, Dryer, Oven, Refrigerator, Washer
- Laundry: In Unit
Features
- View
Interior area
- Total interior livable area: 1,632 sqft
Property
Parking
- Parking features: Attached, Off Street
- Has attached garage: Yes
- Details: Contact manager
Features
- Exterior features: Chicken Coop, Heating system: Forced Air, Irrigation system, Landscaping included in rent, Play House, Storage Shed
- Fencing: Fenced Yard
- Has view: Yes
- View description: Mountain View
Details
- Parcel number: 10087711
Construction
Type & style
- Home type: SingleFamily
- Property subtype: Single Family Residence
Community & HOA
Location
- Region: Ashland
Financial & listing details
- Lease term: 1 Year
Price history
| Date | Event | Price |
|---|---|---|
| 9/30/2025 | Listed for rent | $2,700$2/sqft |
Source: Zillow Rentals | ||
| 8/29/2024 | Listing removed | $2,700$2/sqft |
Source: Zillow Rentals | ||
| 8/12/2024 | Listed for rent | $2,700$2/sqft |
Source: Zillow Rentals | ||
| 9/30/2022 | Listing removed | -- |
Source: Zillow Rental Manager | ||
| 9/8/2022 | Price change | $2,700-3.6%$2/sqft |
Source: Zillow Rental Manager | ||

