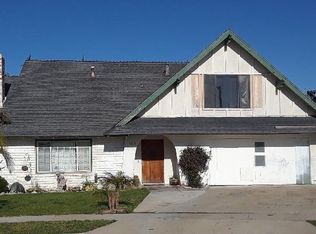Sold for $1,421,000 on 06/12/25
Listing Provided by:
Kelly Lucas DRE #01962660 kellylucasproperties@gmail.com,
Coldwell Banker Realty
Bought with: Frontier Realty Inc
$1,421,000
15661 Burning Tree St, Westminster, CA 92683
4beds
2,441sqft
Single Family Residence
Built in 1966
6,002 Square Feet Lot
$1,451,700 Zestimate®
$582/sqft
$4,806 Estimated rent
Home value
$1,451,700
$1.34M - $1.57M
$4,806/mo
Zestimate® history
Loading...
Owner options
Explore your selling options
What's special
This is the home most of us wait for....A well priced home with the right bones. Amazing opportunity in a beautiful & quiet community * All new exterior paint with a light & bright 3 Main Floor Bedrooms down * 1 Bedroom + a huge Landing upstairs with a large private balcony * The landing can be split into Two rooms and add a bathroom * Also a bedroom or JADU can be built over the 3rd bay of the garage * This could even become a multi generational home with separate entrances * Now a 4 Bedrooms and 3 Bathroom layout can transform into a 6Bd. & 4Ba * This 2,441 sq.ft layout- can easily become an open floor plan with added bedrooms without adding square footage to the home *Friendly & Quiet neighborhood wi/ easy street parking in between 2 shopping centers *Large driveway & oversized 3 car garage with workshop counters & storage *Central air and a covered patio area is perfect for entertaining on this large flat lot
Zillow last checked: 8 hours ago
Listing updated: June 14, 2025 at 03:00pm
Listing Provided by:
Kelly Lucas DRE #01962660 kellylucasproperties@gmail.com,
Coldwell Banker Realty
Bought with:
Khanh Truong, DRE #02223800
Frontier Realty Inc
Source: CRMLS,MLS#: NDP2505159 Originating MLS: California Regional MLS (North San Diego County & Pacific Southwest AORs)
Originating MLS: California Regional MLS (North San Diego County & Pacific Southwest AORs)
Facts & features
Interior
Bedrooms & bathrooms
- Bedrooms: 4
- Bathrooms: 3
- Full bathrooms: 3
- Main level bathrooms: 2
- Main level bedrooms: 3
Primary bedroom
- Features: Primary Suite
Bedroom
- Features: Bedroom on Main Level
Bedroom
- Features: Multi-Level Bedroom
Other
- Features: Walk-In Closet(s)
Cooling
- Central Air
Appliances
- Laundry: In Garage
Features
- Bedroom on Main Level, Primary Suite, Walk-In Closet(s), Workshop
- Has fireplace: Yes
- Fireplace features: Living Room
- Common walls with other units/homes: No Common Walls
Interior area
- Total interior livable area: 2,441 sqft
Property
Parking
- Total spaces: 6
- Parking features: Garage - Attached
- Attached garage spaces: 3
- Uncovered spaces: 3
Features
- Levels: Two
- Stories: 2
- Entry location: 1
- Pool features: None
- Has view: Yes
- View description: Neighborhood
Lot
- Size: 6,002 sqft
- Features: 0-1 Unit/Acre
Details
- Additional structures: Shed(s)
- Parcel number: 10774214
- Zoning: R1
- Special conditions: Standard
Construction
Type & style
- Home type: SingleFamily
- Property subtype: Single Family Residence
Condition
- Year built: 1966
Utilities & green energy
- Sewer: Public Sewer
Community & neighborhood
Community
- Community features: Curbs, Storm Drain(s), Street Lights, Suburban, Sidewalks
Location
- Region: Westminster
Other
Other facts
- Listing terms: Cash,Cash to New Loan,Conventional,Submit
Price history
| Date | Event | Price |
|---|---|---|
| 7/12/2025 | Listed for rent | $1,700$1/sqft |
Source: Zillow Rentals | ||
| 6/12/2025 | Sold | $1,421,000+9.3%$582/sqft |
Source: | ||
| 6/4/2025 | Contingent | $1,300,000$533/sqft |
Source: | ||
| 5/27/2025 | Listed for sale | $1,300,000$533/sqft |
Source: | ||
Public tax history
| Year | Property taxes | Tax assessment |
|---|---|---|
| 2025 | -- | $110,303 +2% |
| 2024 | $1,864 +2.6% | $108,141 +2% |
| 2023 | $1,817 +2% | $106,021 +2% |
Find assessor info on the county website
Neighborhood: 92683
Nearby schools
GreatSchools rating
- 8/10Star View Elementary SchoolGrades: K-5Distance: 0.4 mi
- 6/10Vista View Middle SchoolGrades: 6-8Distance: 0.6 mi
- 6/10Ocean View High SchoolGrades: 9-12Distance: 2.1 mi
Get a cash offer in 3 minutes
Find out how much your home could sell for in as little as 3 minutes with a no-obligation cash offer.
Estimated market value
$1,451,700
Get a cash offer in 3 minutes
Find out how much your home could sell for in as little as 3 minutes with a no-obligation cash offer.
Estimated market value
$1,451,700
