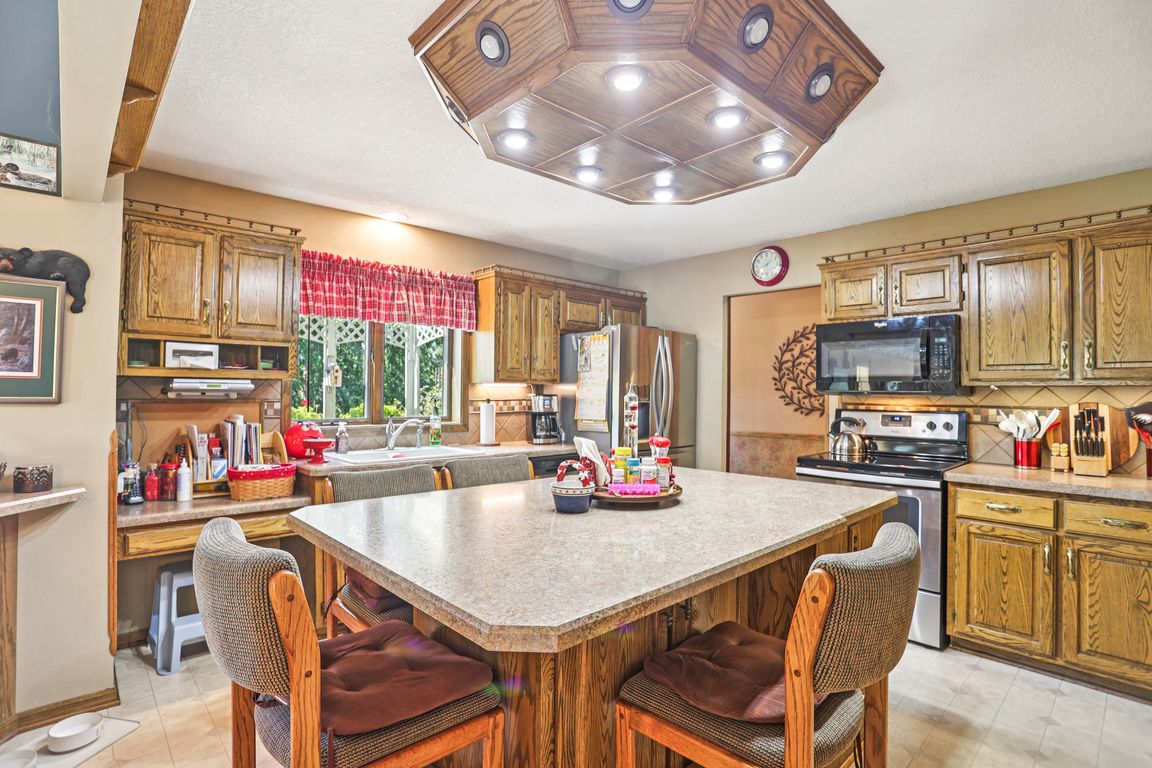
ActivePrice cut: $15.1K (9/22)
$599,900
5beds
4,506sqft
15661 Juniper Ridge Dr NW, Ramsey, MN 55303
5beds
4,506sqft
Single family residence
Built in 1982
0.93 Acres
4 Attached garage spaces
$133 price/sqft
What's special
Indoor hot tubSouthern exposureOperational skylightsThree stunning fireplacesCustom built-insGourmet kitchenTwo spacious primary bedrooms
Experience luxury living in this exceptional 4,400+ square foot custom-built home featuring five bedrooms and five bathrooms. This remarkable property showcases superior craftsmanship with extra thick walls designed for optimal energy efficiency and quality construction throughout. The home offers two spacious primary bedrooms, providing flexibility for multi-generational living or luxurious guest accommodations. ...
- 12 days |
- 2,353 |
- 63 |
Source: NorthstarMLS as distributed by MLS GRID,MLS#: 6792395
Travel times
Family Room
Kitchen
Primary Bedroom
Zillow last checked: 7 hours ago
Listing updated: September 24, 2025 at 06:59am
Listed by:
Lynn Frantzen 763-742-8553,
Keller Williams Integrity Realty,
Jake Rostberg 763-360-2234
Source: NorthstarMLS as distributed by MLS GRID,MLS#: 6792395
Facts & features
Interior
Bedrooms & bathrooms
- Bedrooms: 5
- Bathrooms: 5
- Full bathrooms: 2
- 3/4 bathrooms: 2
- 1/2 bathrooms: 1
Rooms
- Room types: Living Room, Dining Room, Family Room, Kitchen, Bedroom 1, Bedroom 2, Bedroom 3, Bedroom 4, Bedroom 5, Workshop
Bedroom 1
- Level: Main
- Area: 228 Square Feet
- Dimensions: 12x19
Bedroom 2
- Level: Upper
- Area: 228 Square Feet
- Dimensions: 12x19
Bedroom 3
- Level: Upper
- Area: 216 Square Feet
- Dimensions: 12x18
Bedroom 4
- Level: Upper
- Area: 168 Square Feet
- Dimensions: 12x14
Bedroom 5
- Level: Lower
- Area: 180 Square Feet
- Dimensions: 10x18
Dining room
- Level: Main
- Area: 140 Square Feet
- Dimensions: 10x14
Family room
- Level: Main
- Area: 240 Square Feet
- Dimensions: 12x20
Kitchen
- Level: Main
- Area: 195 Square Feet
- Dimensions: 13x15
Living room
- Level: Main
- Area: 280 Square Feet
- Dimensions: 14x20
Workshop
- Level: Lower
- Area: 153 Square Feet
- Dimensions: 9x17
Heating
- Forced Air
Cooling
- Central Air
Appliances
- Included: Dishwasher, Dryer, Microwave, Refrigerator, Washer
Features
- Basement: Block,Daylight,Egress Window(s),Finished,Full
- Number of fireplaces: 3
- Fireplace features: Family Room, Living Room, Primary Bedroom, Wood Burning
Interior area
- Total structure area: 4,506
- Total interior livable area: 4,506 sqft
- Finished area above ground: 2,756
- Finished area below ground: 1,750
Video & virtual tour
Property
Parking
- Total spaces: 4
- Parking features: Attached, Detached
- Attached garage spaces: 4
- Details: Garage Dimensions (28x28)
Accessibility
- Accessibility features: None
Features
- Levels: Modified Two Story
- Stories: 2
- Patio & porch: Covered, Deck
- Has view: Yes
- View description: River
- Has water view: Yes
- Water view: River
- Waterfront features: River Front, Waterfront Num(S9990030), Lake Bottom(Rocky, Sand)
- Body of water: Rum River
Lot
- Size: 0.93 Acres
- Dimensions: 206 x 196 x 196 x 214
- Features: Wooded
Details
- Additional structures: Additional Garage
- Foundation area: 1750
- Parcel number: 243225110004
- Zoning description: Residential-Single Family
Construction
Type & style
- Home type: SingleFamily
- Property subtype: Single Family Residence
Materials
- Vinyl Siding, Block, Concrete
- Roof: Age 8 Years or Less,Asphalt
Condition
- Age of Property: 43
- New construction: No
- Year built: 1982
Utilities & green energy
- Electric: Circuit Breakers
- Gas: Natural Gas
- Sewer: Private Sewer, Tank with Drainage Field
- Water: Well
Community & HOA
Community
- Subdivision: Reilley Estates
HOA
- Has HOA: No
Location
- Region: Ramsey
Financial & listing details
- Price per square foot: $133/sqft
- Tax assessed value: $636,500
- Annual tax amount: $7,647
- Date on market: 9/22/2025