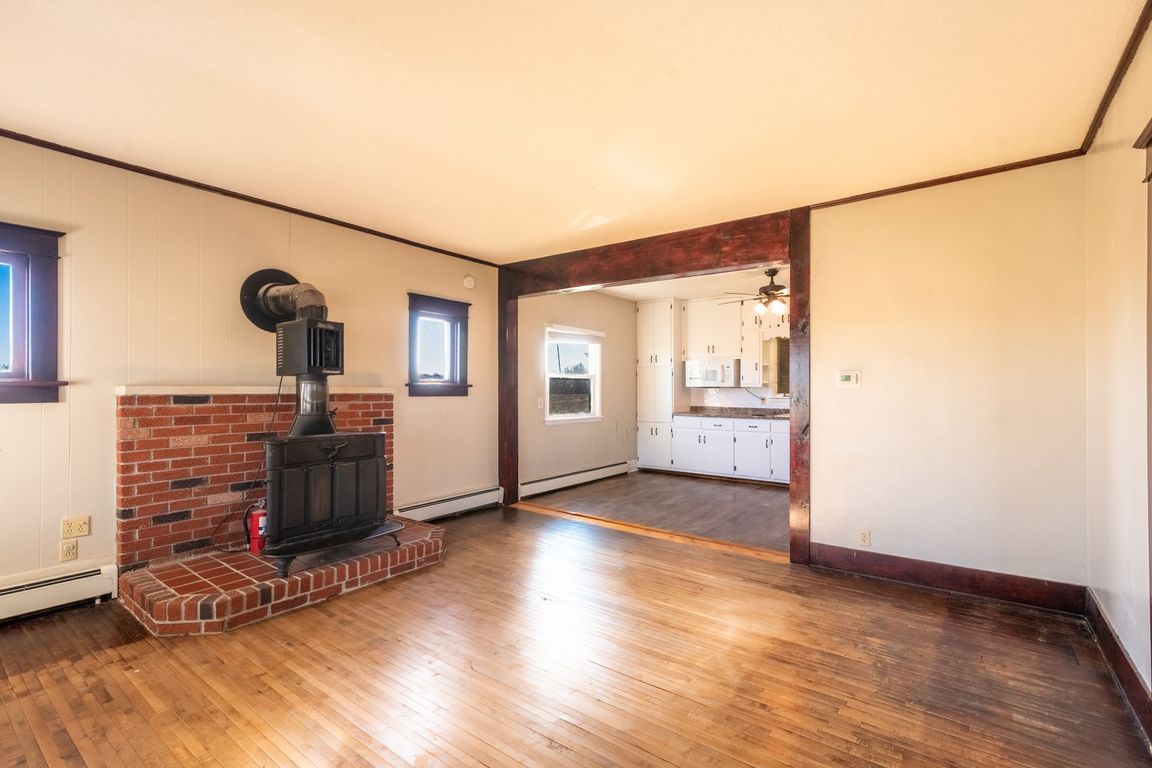
For sale
$200,000
4beds
1,456sqft
15664 County Road K, Montpelier, OH 43543
4beds
1,456sqft
Farm, single family residence
Built in 1920
1.11 Acres
3 Garage spaces
$137 price/sqft
What's special
Welcome to this beautifully updated country 1.1-acre retreat—where charm meets modern comfort! This spacious 4-bedroom, 1.5-bath home blends classic character with thoughtful updates throughout. Step inside to a bright, open layout that connects the kitchen and living room, perfect for gathering and making memories. The kitchen features new counters, sink, faucet, ...
- 17 days |
- 989 |
- 51 |
Source: NORIS,MLS#: 10000035
Travel times
Living Room
Kitchen
Primary Bedroom
Zillow last checked: 7 hours ago
Listing updated: 21 hours ago
Listed by:
Jessee Michael Spillman 419-633-2959,
Coldwell Banker Classic Proper
Source: NORIS,MLS#: 10000035
Facts & features
Interior
Bedrooms & bathrooms
- Bedrooms: 4
- Bathrooms: 2
- Full bathrooms: 1
- 1/2 bathrooms: 1
Primary bedroom
- Features: Ceiling Fan(s)
- Level: Upper
- Dimensions: 12 x 11
Bedroom 2
- Features: Ceiling Fan(s)
- Level: Upper
- Dimensions: 12 x 11
Bedroom 3
- Features: Ceiling Fan(s)
- Level: Upper
- Dimensions: 12 x 11
Bedroom 4
- Features: Ceiling Fan(s)
- Level: Upper
- Dimensions: 11 x 9
Other
- Level: Main
- Dimensions: 10 x 7
Kitchen
- Level: Main
- Dimensions: 15 x 11
Living room
- Level: Main
- Dimensions: 15 x 15
Heating
- Boiler, Wood Stove
Cooling
- Ceiling Fan(s)
Appliances
- Included: Water Heater, Water Softener Owned
- Laundry: Main Level
Features
- Eat-in Kitchen
- Flooring: Vinyl, Hardwood, Laminate
- Windows: Double Pane Windows
- Basement: Full,Partially Finished,Sump Pump
- Number of fireplaces: 1
- Fireplace features: Wood Burning Stove
- Common walls with other units/homes: No Common Walls
Interior area
- Total structure area: 1,456
- Total interior livable area: 1,456 sqft
- Finished area below ground: 336
Video & virtual tour
Property
Parking
- Total spaces: 6
- Parking features: Accessible Parking, Gravel, Off Street, Additional Parking, Attached Garage, Driveway
- Garage spaces: 3
- Has uncovered spaces: Yes
Features
- Patio & porch: Covered Porch, Front Porch
- Has view: Yes
- View description: Pasture
Lot
- Size: 1.11 Acres
- Features: Near Golf Course
Details
- Parcel number: 07316000001.004
Construction
Type & style
- Home type: SingleFamily
- Architectural style: Farmhouse
- Property subtype: Farm, Single Family Residence
Materials
- Vinyl Siding
- Foundation: Block
- Roof: Shingle
Condition
- New construction: No
- Year built: 1920
Utilities & green energy
- Electric: 100 Amp Service
- Sewer: Septic Tank
- Water: Well
- Utilities for property: Electricity Connected, Propane
Community & HOA
Community
- Security: Security Lights
- Subdivision: None
HOA
- Has HOA: No
Location
- Region: Montpelier
Financial & listing details
- Price per square foot: $137/sqft
- Date on market: 10/31/2025
- Listing terms: Cash,Conventional,FHA,USDA Loan,VA Loan
- Electric utility on property: Yes
- Road surface type: Chip And Seal