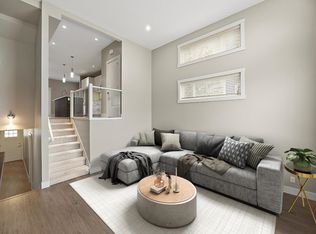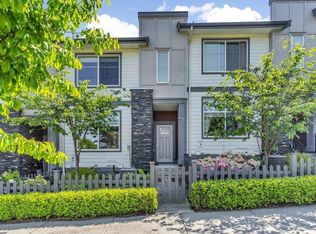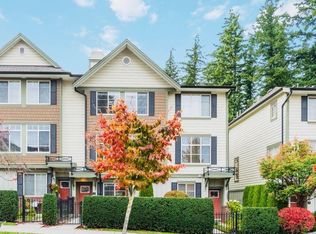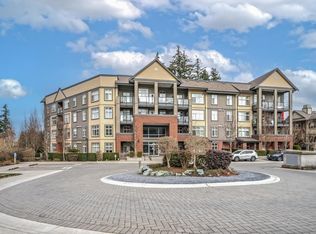Modern 4 Bed | 3.5 Bath South-Facing Corner Townhome $4,000/mo Available Aug 1 | Pet-Friendly | Top School Catchment Step into this 2020-built, south-facing corner unit offering over 2,000 sq. ft. of bright, open living space. With 4 spacious bedrooms and 3.5 bathrooms, including a full bedroom and bathroom on the entry level, this home is perfect for guests, a home office, or multi-generational living. The main floor features a powder room, an open-concept kitchen, dining, and living area, central A/C, and upgraded hardwood flooring throughout the home. Level 2 EV charger plug is installed in the garage. Wake up to a gorgeous mountain sunrise from the bedroom & kitchen, and wind down with a beautiful sunset from the living room. Enjoy outdoor living with a large private patio with gas BBQ hook-up, plus a private backyard and 2-car attached garage. Upstairs, the primary bedroom includes a walk-in closet and ensuite, and all other bedrooms come with attached closets. KEY FEATURES Bright, south-facing corner unit with natural light all year Kitchen with granite countertops, gas range, stainless steel appliances, oversized island, soft-close cabinets, and ample storage Central A/C and hardwood flooring throughout Huge patio with gas BBQ hook-up and private backyard 2-car attached garage Walk-in and attached closets in all bedrooms Small pets welcome (pet deposit applicable) WHAT'S INCLUDED Appliances (Gas cook-top, Microwave, Washer, Dryer, Dishwasher) Water Trash & Recycling Snow Removal Yard work (lawn mowing, plant trimming) WHAT'S NOT INCLUDED Utilities not included (Electricity & Gas) TERMS Rent: $4,000/month Available: Aug 1st Credit and reference checks required Tenant insurance required No smokers NEARBY AMENITIES Shops at Morgan Crossing Just 2 km away, with 100+ stores including Superstore, Walmart, Thrifty's, Club 16, Indigo, Starbucks, Tim Hortons, Best Buy, and more South Surrey Athletic Park Sports fields, waterpark, skate park, arena, trails, and community centre nearby Dining The Keg (Morgan Creek), Duffey's Sports Grill, Skye Avenue Kitchen + Lounge, Afghan Kitchen Shopping Centres Guildford Town Centre, Central City, Semiahmoo Shopping Centre 15665 Mountain View Dr, Surrey, BC V3Z 0W8 Walking distance to Sunnyside Elementary, in catchment for Morgan Elementary Renter is responsible for gas, electricity. Water, sever, trash, recycling is included in the rent.
This property is off market, which means it's not currently listed for sale or rent on Zillow. This may be different from what's available on other websites or public sources.



