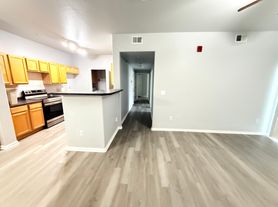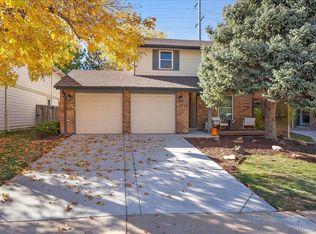15668 E Otero Avenue, Centennial, CO 80112. This house area is also in the City of Englewood, available from Oct 7th, 2025
Beautiful Brand New 3 Bedroom Paired Home in Trails Edge/Dove Valley. This beautifully finished, almost brand-new paired home in the Trails Edge community features 1,920 finished square feet above grade, with 3 bedrooms, 2.5 bathrooms, & an attached 2-car garage. This "Perry Park" model is highlighted by an open-concept main floor that offers a family and dining area with an abundance of LED lighting, as well as a main floor office. The well-appointed kitchen features Natural cabinetry, quartz kitchen countertops, a pantry, and stainless-steel kitchen appliances, including a gas range. The upper level features three bedrooms in total, including the master suite, which boasts a bathroom with dual sinks, a shower, and a walk-in closet. In addition, the top level provides a shared spare bathroom (also featuring a dual vanity with quartz countertops) and a dedicated laundry room. This unit also offers an open, unfinished basement with nearly 900 square feet of space. This property is situated in the newly developed area near C-470 & Jordan Road, Broncos Parkway, Dove Valley Business Park
15668 E Otero Avenue, Centennial, CO 80112
Available on September 1st , 2025
schedule a showing. All showings scheduled by appointment. Base Rent $2999 + $125 HOA + Utilities are Tenant Responsibilities
Please answer to the below questions while making showing requests
1. Is there any one smokes ?
2. Do you have any pet ?
3. Moving date ?
4. Have you verified schools and work location in Google map locating this address?
5. Any Criminal and Bankruptcy history in the past?
House for rent
Accepts Zillow applications
$2,999/mo
15668 E Otero Ave, Centennial, CO 80112
3beds
2,820sqft
Price may not include required fees and charges.
Single family residence
Available now
No pets
Central air
In unit laundry
Attached garage parking
-- Heating
What's special
Unfinished basementDedicated laundry roomMaster suiteShared spare bathroomOpen-concept main floorGas rangeNatural cabinetry
- 74 days |
- -- |
- -- |
Travel times
Facts & features
Interior
Bedrooms & bathrooms
- Bedrooms: 3
- Bathrooms: 3
- Full bathrooms: 2
- 1/2 bathrooms: 1
Cooling
- Central Air
Appliances
- Included: Dishwasher, Dryer, Washer
- Laundry: In Unit
Features
- Walk In Closet
- Flooring: Hardwood
Interior area
- Total interior livable area: 2,820 sqft
Property
Parking
- Parking features: Attached, Off Street
- Has attached garage: Yes
- Details: Contact manager
Features
- Exterior features: Walk In Closet
Details
- Parcel number: 207332314006
Construction
Type & style
- Home type: SingleFamily
- Property subtype: Single Family Residence
Community & HOA
Location
- Region: Centennial
Financial & listing details
- Lease term: 1 Year
Price history
| Date | Event | Price |
|---|---|---|
| 6/25/2025 | Price change | $2,999-6.3%$1/sqft |
Source: Zillow Rentals | ||
| 6/18/2025 | Listed for rent | $3,199+6.7%$1/sqft |
Source: Zillow Rentals | ||
| 6/23/2024 | Listing removed | -- |
Source: Zillow Rentals | ||
| 5/21/2024 | Price change | $2,999-6.3%$1/sqft |
Source: Zillow Rentals | ||
| 5/17/2024 | Listed for rent | $3,200+10.9%$1/sqft |
Source: Zillow Rentals | ||

