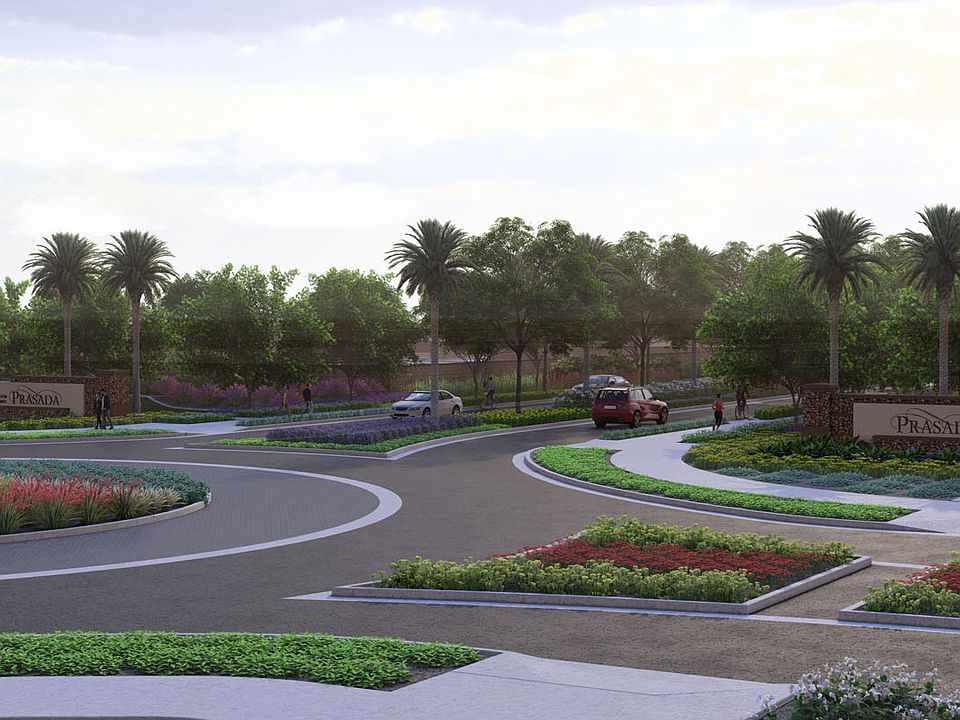Brand New Home - Nearing Completion!
This beautifully upgraded new construction home features premium cabinetry, countertops, and flooring, plus two-tone paint, window coverings, and ceiling fans. The open-concept kitchen, great room, and dining area create a bright, inviting space perfect for entertaining or relaxing. The spacious primary suite offers a luxurious ensuite with a spa shower. Enjoy outdoor living on the covered patio—ideal for gatherings or al fresco dining. Located just minutes from Prasada's premier shopping and dining. Includes a full builder warranty for peace of mind.
New construction
$528,900
15668 W Pershing St, Surprise, AZ 85379
3beds
3baths
1,741sqft
Single Family Residence
Built in 2025
5,196 Square Feet Lot
$-- Zestimate®
$304/sqft
$180/mo HOA
What's special
Covered patioBright inviting spaceIdeal for gatheringsDining areaGreat roomOpen-concept kitchenSpacious primary suite
- 120 days |
- 20 |
- 0 |
Zillow last checked: 7 hours ago
Listing updated: October 01, 2025 at 01:02pm
Listed by:
Steven A Good II 480-751-9646,
Fulton Home Sales Corporation,
Philip Benson 480-988-7254,
Fulton Home Sales Corporation
Source: ARMLS,MLS#: 6880408

Travel times
Schedule tour
Facts & features
Interior
Bedrooms & bathrooms
- Bedrooms: 3
- Bathrooms: 3
Heating
- Electric
Cooling
- Central Air, Ceiling Fan(s), ENERGY STAR Qualified Equipment, Programmable Thmstat
Appliances
- Included: Electric Cooktop, Built-In Electric Oven
- Laundry: Engy Star (See Rmks)
Features
- High Speed Internet, Granite Counters, Double Vanity, 9+ Flat Ceilings, Kitchen Island, Pantry, Full Bth Master Bdrm
- Flooring: Carpet, Tile
- Windows: Low Emissivity Windows, Double Pane Windows, ENERGY STAR Qualified Windows, Vinyl Frame
- Has basement: No
Interior area
- Total structure area: 1,741
- Total interior livable area: 1,741 sqft
Property
Parking
- Total spaces: 5
- Parking features: Tandem Garage, Garage Door Opener, Over Height Garage, Electric Vehicle Charging Station(s)
- Garage spaces: 3
- Uncovered spaces: 2
Features
- Stories: 1
- Patio & porch: Covered
- Pool features: None
- Spa features: None
- Fencing: Block
Lot
- Size: 5,196 Square Feet
- Features: Corner Lot, Dirt Back, Synthetic Grass Frnt
Details
- Parcel number: 50147644
Construction
Type & style
- Home type: SingleFamily
- Property subtype: Single Family Residence
Materials
- Spray Foam Insulation, Stucco, Wood Frame, Low VOC Paint, Painted, Ducts Professionally Air-Sealed
- Roof: Tile
Condition
- Under Construction
- New construction: Yes
- Year built: 2025
Details
- Builder name: Fulton Homes
Utilities & green energy
- Electric: 220 Volts in Kitchen
- Sewer: Public Sewer
- Water: Pvt Water Company
Green energy
- Energy efficient items: Energy Audit, Fresh Air Mechanical
Community & HOA
Community
- Features: Pickleball, Playground, Biking/Walking Path
- Subdivision: Sierra Nevada at Prasada
HOA
- Has HOA: Yes
- Services included: Maintenance Grounds, Front Yard Maint
- HOA fee: $180 monthly
- HOA name: Prasada
- HOA phone: 602-957-9191
Location
- Region: Surprise
Financial & listing details
- Price per square foot: $304/sqft
- Tax assessed value: $2,000
- Annual tax amount: $39
- Date on market: 6/14/2025
- Cumulative days on market: 120 days
- Listing terms: Cash,Conventional,FHA,VA Loan
- Ownership: Fee Simple
- Electric utility on property: Yes
About the community
Fulton Homes welcomes you to Prasada, our newest West Valley masterplanned community. Prasada features four series of homes designed to fit different budgets and lifestyles. The beautiful Prasada community features multiple open spaces with a huge central park, large pool and aquatic center. With lush landscaping, walking trails, multiple playgrounds and ramadas, plus onsite recreation including bocce, cornhole, basketball and pickleball courts, it's easy to see why Fulton Homes was recently a finalist for Best Homebuilder in the West Valley. The Prasada area of Surprise is the Valley's newest hub featuring nearby shopping, restaurants and entertainment. Plus, close access to freeways and major employers make Prasada a great location to call home.
The Sierra Nevada series of floorplans feature 3 car garages and home sizes ranging from 1741 to over 3360 square feet. These one and two story homes host a variety of room options and are designed to fit a variety of size and lifestyle needs. Fully decorated models include the San Joaquin, Whitney w/Loft, Palisade and Twin Peaks floorplans.
All homes at Prasada are Energy Star certified and Indoor Air PLUS certified. So, you'll not only enjoy state-of-the-art energy efficiency, but rest assured knowing you have one of the healthiest homes in the Valley.
Source: Fulton Homes
