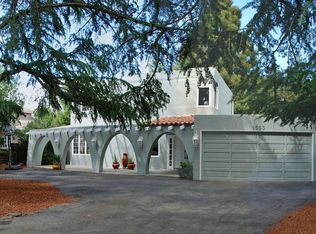Just completed this home presents a modern French chateau flair outside with a flowing contemporary design inside where almost every room opens to the outdoors. The three-story floor plan all connected by floating stairs & elevator begins with an open floor plan with spacious formal living & dining room combination & continues to the family room & kitchen - all in one seamless design with two linear fireplaces & gorgeous wood floors that continue throughout the entire home. 10-foot ceilings span every level including the lower level which includes a recreation room, full bar, wine cellar & fitness center. The main level has the office with full bath plus a guest suite. On the lower level there is a suite with kitchenette & private outside entrance & upstairs is the primary suite plus two additional suites. Detached 2-car garage with potential for conversion to an ADU. The home's ideal location in the Country Club neighborhood also provides access to top-rated Los Altos schools.
This property is off market, which means it's not currently listed for sale or rent on Zillow. This may be different from what's available on other websites or public sources.
