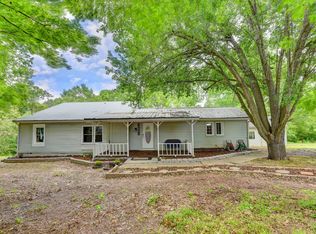Closed
$799,000
1567 Bob Mann Rd, Maysville, GA 30558
4beds
2,200sqft
Single Family Residence, Residential
Built in 2017
23.04 Acres Lot
$899,500 Zestimate®
$363/sqft
$2,350 Estimated rent
Home value
$899,500
$828,000 - $980,000
$2,350/mo
Zestimate® history
Loading...
Owner options
Explore your selling options
What's special
Quiet, country living in Jackson County! Like new 4 bedroom, 3 bathroom home on peaceful and private 23 acres lot! Entrance foyer welcomes you to an open concept floor plan with luxury vinyl plank floors through the entire home. Kitchen, living room and dining room combo allows for tons of natural light and a great open feel. Decorative wood beams accent the 2 story ceiling. Kitchen offers stainless steel appliances, granite counter tops, and large kitchen island that overlooks the fireside living room with views to the wrap around porch. Beautiful stone fireplace is double sided for use on the spacious, covered porch. Owner's Suite on main level with vaulted ceiling, custom barn doors, walk in closet and spa like en suite bathroom with tiled floors and shower. Additional bedroom and full bathroom finish out the main level. Full, finished terrace level flex space, 2 bedrooms and 1 full bathroom and access to covered patio. You don't want to miss this one!
Zillow last checked: 8 hours ago
Listing updated: August 18, 2023 at 07:40am
Listing Provided by:
Legacy Home Group,
Keller Williams Realty Atlanta Partners,
Chris Young,
Keller Williams Realty Atlanta Partners
Bought with:
Stefany Vasquez, 410157
Your Home Sold Guaranteed Realty Crown Group
Source: FMLS GA,MLS#: 7242297
Facts & features
Interior
Bedrooms & bathrooms
- Bedrooms: 4
- Bathrooms: 3
- Full bathrooms: 3
- Main level bathrooms: 2
- Main level bedrooms: 2
Primary bedroom
- Features: Master on Main
- Level: Master on Main
Bedroom
- Features: Master on Main
Primary bathroom
- Features: Separate His/Hers
Dining room
- Features: Open Concept
Kitchen
- Features: Country Kitchen
Heating
- Central, Electric
Cooling
- Ceiling Fan(s), Central Air
Appliances
- Included: Dishwasher, Gas Cooktop, Microwave, Refrigerator
- Laundry: Laundry Room
Features
- Entrance Foyer, High Ceilings 10 ft Main, Vaulted Ceiling(s), Walk-In Closet(s)
- Flooring: Vinyl
- Windows: Insulated Windows
- Basement: Finished
- Number of fireplaces: 2
- Fireplace features: Double Sided, Gas Log, Living Room, Outside
- Common walls with other units/homes: No Common Walls
Interior area
- Total structure area: 2,200
- Total interior livable area: 2,200 sqft
- Finished area above ground: 1,100
- Finished area below ground: 1,100
Property
Parking
- Total spaces: 9
- Parking features: Driveway
- Has uncovered spaces: Yes
Accessibility
- Accessibility features: Accessible Doors
Features
- Levels: One
- Stories: 1
- Patio & porch: Covered, Front Porch, Rear Porch, Wrap Around
- Exterior features: None
- Pool features: None
- Spa features: None
- Fencing: Fenced
- Has view: Yes
- View description: Rural
- Waterfront features: None
- Body of water: None
Lot
- Size: 23.04 Acres
- Features: Farm
Details
- Additional structures: None
- Parcel number: 061 002G
- Other equipment: None
- Horses can be raised: Yes
- Horse amenities: Pasture
Construction
Type & style
- Home type: SingleFamily
- Architectural style: Ranch
- Property subtype: Single Family Residence, Residential
Materials
- Cement Siding
- Foundation: Concrete Perimeter
- Roof: Composition,Shingle
Condition
- Resale
- New construction: No
- Year built: 2017
Utilities & green energy
- Electric: 110 Volts, 220 Volts
- Sewer: Septic Tank
- Water: Public
- Utilities for property: Cable Available, Electricity Available, Natural Gas Available, Water Available
Green energy
- Energy efficient items: None
- Energy generation: None
Community & neighborhood
Security
- Security features: Fire Alarm
Community
- Community features: None
Location
- Region: Maysville
- Subdivision: None
Other
Other facts
- Road surface type: Paved
Price history
| Date | Event | Price |
|---|---|---|
| 8/11/2023 | Sold | $799,000-0.1%$363/sqft |
Source: | ||
| 7/14/2023 | Pending sale | $799,900$364/sqft |
Source: | ||
| 7/7/2023 | Listed for sale | $799,900+63.2%$364/sqft |
Source: | ||
| 1/14/2020 | Sold | $490,000-1.6%$223/sqft |
Source: | ||
| 12/18/2019 | Pending sale | $497,900$226/sqft |
Source: RCK REALTY AND ASSOCIATES LLC #6623000 | ||
Public tax history
| Year | Property taxes | Tax assessment |
|---|---|---|
| 2024 | $4,066 +18.6% | $223,800 -12.3% |
| 2023 | $3,429 +20.4% | $255,160 +33.8% |
| 2022 | $2,847 -48.6% | $190,640 |
Find assessor info on the county website
Neighborhood: 30558
Nearby schools
GreatSchools rating
- 5/10Maysville Elementary SchoolGrades: PK-5Distance: 1.9 mi
- 6/10East Jackson Middle SchoolGrades: 6-7Distance: 9.9 mi
- 7/10East Jackson Comprehensive High SchoolGrades: 8-12Distance: 10.2 mi
Schools provided by the listing agent
- Elementary: Maysville
- Middle: East Jackson
- High: East Jackson
Source: FMLS GA. This data may not be complete. We recommend contacting the local school district to confirm school assignments for this home.

Get pre-qualified for a loan
At Zillow Home Loans, we can pre-qualify you in as little as 5 minutes with no impact to your credit score.An equal housing lender. NMLS #10287.
Sell for more on Zillow
Get a free Zillow Showcase℠ listing and you could sell for .
$899,500
2% more+ $17,990
With Zillow Showcase(estimated)
$917,490