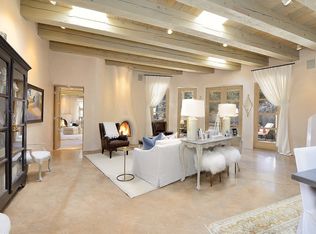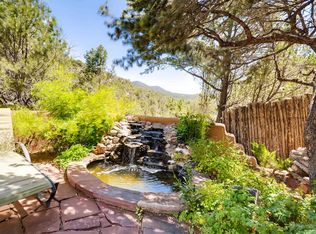Sold on 10/27/25
Price Unknown
1567 Cerro Gordo Rd, Santa Fe, NM 87501
2beds
1,500sqft
Single Family Residence
Built in 1967
1.38 Acres Lot
$982,200 Zestimate®
$--/sqft
$3,611 Estimated rent
Home value
$982,200
$933,000 - $1.03M
$3,611/mo
Zestimate® history
Loading...
Owner options
Explore your selling options
What's special
Historic Eastside 2-bedroom, 2-bath residence at the end of a charming lane off of coveted Cerro Gordo Rd, offers a perfect blend of iconic Santa Fe style and modern comfort. With unobstructed views of the majestic Atalaya Mountain, this home invites you to embrace the beauty of nature right from your doorstep. Traditional plastered walls and vigas. The living room, featuring a fireplace, opens to to a large sunroom with fireplace, which serves as a second living area and dining space. Floor-to-ceiling windows frame forested mountain views, bringing the outdoors in and filling the home with natural light. The updated kitchen is equipped with a high-end Wolf range and butcher block countertops. An informal dining area is a delightful spot for casual meals. Primary suite with a luxurious en-suite bath and a walk-in closet featuring custom built-ins. The second bedroom offers versatile space, ideal for guests, a home office, or a creative studio. Flagstone patio, where gorgeous views create a magical setting for al fresco dining or outdoor gatherings. Located just moments away from Canyon Rd and the historic Santa Fe Plaza, this home is perfectly positioned to enjoy the rich culture, art, and dining that Santa Fe has to offer.
Zillow last checked: 8 hours ago
Listing updated: October 27, 2025 at 02:18pm
Listed by:
Darlene L. Streit 505-920-8001,
Sotheby's Int. RE/Grant
Bought with:
Stephen Pollack, 51563
Sotheby's Int. RE/Washington
Source: SFARMLS,MLS#: 202503746 Originating MLS: Santa Fe Association of REALTORS
Originating MLS: Santa Fe Association of REALTORS
Facts & features
Interior
Bedrooms & bathrooms
- Bedrooms: 2
- Bathrooms: 2
- Full bathrooms: 2
Heating
- Baseboard, Electric, Radiant Floor
Cooling
- None
Appliances
- Included: Dryer, Dishwasher, Disposal, Gas Water Heater, Oven, Range, Refrigerator, Washer
Features
- Beamed Ceilings, Interior Steps
- Flooring: Carpet, Concrete, Stone
- Has basement: No
- Number of fireplaces: 2
- Fireplace features: Kiva, Wood Burning
Interior area
- Total structure area: 1,500
- Total interior livable area: 1,500 sqft
Property
Parking
- Total spaces: 2
- Parking features: Carport
- Has carport: Yes
Accessibility
- Accessibility features: Not ADA Compliant
Features
- Levels: Multi/Split
Lot
- Size: 1.38 Acres
Details
- Additional structures: Storage
- Parcel number: 018701327
- Special conditions: Standard
Construction
Type & style
- Home type: SingleFamily
- Architectural style: Multi-Level,Pueblo
- Property subtype: Single Family Residence
Materials
- Frame, Stucco
- Roof: Flat
Condition
- Year built: 1967
Utilities & green energy
- Sewer: Septic Tank
- Water: Public
- Utilities for property: Electricity Available
Community & neighborhood
Location
- Region: Santa Fe
Other
Other facts
- Listing terms: Cash,Conventional,New Loan
Price history
| Date | Event | Price |
|---|---|---|
| 10/27/2025 | Sold | -- |
Source: | ||
| 8/21/2025 | Pending sale | $995,000$663/sqft |
Source: | ||
| 8/14/2025 | Listed for sale | $995,000+80.9%$663/sqft |
Source: | ||
| 10/23/2015 | Sold | -- |
Source: Agent Provided | ||
| 3/9/2015 | Sold | -- |
Source: Agent Provided | ||
Public tax history
| Year | Property taxes | Tax assessment |
|---|---|---|
| 2024 | $4,298 0% | $563,981 +3% |
| 2023 | $4,298 +2.3% | $547,556 +3% |
| 2022 | $4,203 +1.6% | $531,609 +3% |
Find assessor info on the county website
Neighborhood: Canyon
Nearby schools
GreatSchools rating
- 8/10Atalaya Elementary SchoolGrades: PK-6Distance: 1.2 mi
- 6/10Milagro Middle SchoolGrades: 7-8Distance: 3.9 mi
- NASanta Fe EngageGrades: 9-12Distance: 7.4 mi
Schools provided by the listing agent
- Elementary: Atalaya
- Middle: Milagro
- High: Santa Fe
Source: SFARMLS. This data may not be complete. We recommend contacting the local school district to confirm school assignments for this home.
Sell for more on Zillow
Get a free Zillow Showcase℠ listing and you could sell for .
$982,200
2% more+ $19,644
With Zillow Showcase(estimated)
$1,001,844
