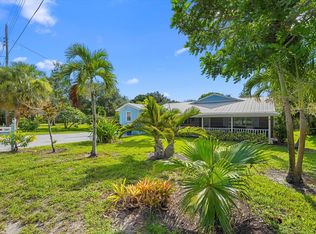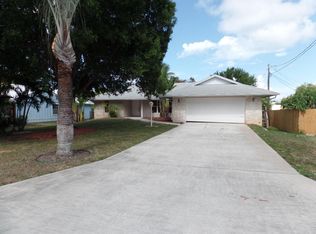Sold for $574,500 on 10/01/25
$574,500
1567 NE Sottong Avenue, Jensen Beach, FL 34957
3beds
1,586sqft
Single Family Residence
Built in 1972
0.48 Acres Lot
$564,300 Zestimate®
$362/sqft
$3,190 Estimated rent
Home value
$564,300
$502,000 - $632,000
$3,190/mo
Zestimate® history
Loading...
Owner options
Explore your selling options
What's special
Discover this beautifully remodeled home nestled on a quiet street with No HOA. Completely renovated in 2025, this home feels brand new, featuring new flooring throughout; modern bathrooms with stylish finishes; gourmet kitchen with high-end appliances,new tankless hotwater heater, new cabinets, premium countertops & walk-in pantry; full-impact glass windows & doors for peace of mind and energy efficiency; new roof in 2021 & new A/C in 2024. Step outside to your lush, private, fully fenced backyard - a true retreat with two spacious decks, perfect for entertaining or relaxing. Three workshops plus storage rooms. Enjoy the unbeatable location less than 5 mins. to Langford Park, Indian Riverside Park & downtown Jensen Beach. Only 10 mins. to the beaches & downtown Stuart. This home offers the perfect blend of luxury, location, and lifestyle. Easy to see.
Zillow last checked: 8 hours ago
Listing updated: October 03, 2025 at 05:18am
Listed by:
Patrick A Stracuzzi 772-283-9991,
RE/MAX Community
Bought with:
Shannon Andersen
Keller Williams Realty Of The Treasure Coast
Martin J. Carmody
Keller Williams of the Treasure Coast
Source: BeachesMLS,MLS#: RX-11098284 Originating MLS: Beaches MLS
Originating MLS: Beaches MLS
Facts & features
Interior
Bedrooms & bathrooms
- Bedrooms: 3
- Bathrooms: 2
- Full bathrooms: 2
Primary bedroom
- Level: M
- Area: 224 Square Feet
- Dimensions: 16 x 14
Bedroom 2
- Level: M
- Area: 132 Square Feet
- Dimensions: 12 x 11
Bedroom 3
- Level: M
- Area: 140 Square Feet
- Dimensions: 14 x 10
Florida room
- Level: M
- Area: 220 Square Feet
- Dimensions: 20 x 11
Kitchen
- Level: M
- Area: 140 Square Feet
- Dimensions: 14 x 10
Living room
- Level: M
- Area: 272 Square Feet
- Dimensions: 17 x 16
Other
- Level: M
- Area: 110 Square Feet
- Dimensions: 11 x 10
Patio
- Level: M
- Area: 200 Square Feet
- Dimensions: 25 x 8
Porch
- Level: M
- Area: 264 Square Feet
- Dimensions: 44 x 6
Heating
- Central
Cooling
- Ceiling Fan(s), Central Air, Electric
Appliances
- Included: Dishwasher, Dryer, Microwave, Electric Range, Refrigerator, Washer, Electric Water Heater
- Laundry: Inside
Features
- Ctdrl/Vault Ceilings, Pantry
- Flooring: Laminate
- Windows: Impact Glass, Impact Glass (Complete)
Interior area
- Total structure area: 2,537
- Total interior livable area: 1,586 sqft
Property
Parking
- Total spaces: 1
- Parking features: Attached Carport
- Carport spaces: 1
Features
- Stories: 1
- Patio & porch: Covered Patio, Deck, Open Porch
- Fencing: Fenced
- Waterfront features: None
Lot
- Size: 0.48 Acres
- Dimensions: 75 x 139
- Features: < 1/4 Acre
Details
- Additional structures: Shed(s), Workshop
- Parcel number: 273741006002000606
- Zoning: RES
Construction
Type & style
- Home type: SingleFamily
- Architectural style: Ranch
- Property subtype: Single Family Residence
Materials
- Brick, Frame
- Roof: Metal
Condition
- Resale
- New construction: No
- Year built: 1972
Utilities & green energy
- Sewer: Septic Tank
- Water: Public
Community & neighborhood
Security
- Security features: Burglar Alarm, Security System Leased
Community
- Community features: None
Location
- Region: Jensen Beach
- Subdivision: Corona Del Rio
HOA & financial
HOA
- Services included: None
Other
Other facts
- Listing terms: Cash,Conventional,FHA,VA Loan
Price history
| Date | Event | Price |
|---|---|---|
| 10/1/2025 | Sold | $574,500-4.1%$362/sqft |
Source: | ||
| 9/10/2025 | Pending sale | $599,000$378/sqft |
Source: | ||
| 8/11/2025 | Price change | $599,000-3.2%$378/sqft |
Source: | ||
| 6/10/2025 | Listed for sale | $619,000+30.3%$390/sqft |
Source: | ||
| 9/4/2024 | Sold | $475,000$299/sqft |
Source: Public Record | ||
Public tax history
| Year | Property taxes | Tax assessment |
|---|---|---|
| 2024 | $2,156 +3.1% | $145,390 +3% |
| 2023 | $2,091 +4.3% | $141,156 +3% |
| 2022 | $2,005 +0.9% | $137,045 +3% |
Find assessor info on the county website
Neighborhood: 34957
Nearby schools
GreatSchools rating
- 7/10Felix A Williams Elementary SchoolGrades: PK-5Distance: 1.9 mi
- 5/10Stuart Middle SchoolGrades: 6-8Distance: 2.2 mi
- 6/10Jensen Beach High SchoolGrades: 9-12Distance: 2.6 mi
Schools provided by the listing agent
- Elementary: Felix A Williams Elementary School
- Middle: Stuart Middle School
- High: Jensen Beach High School
Source: BeachesMLS. This data may not be complete. We recommend contacting the local school district to confirm school assignments for this home.
Get a cash offer in 3 minutes
Find out how much your home could sell for in as little as 3 minutes with a no-obligation cash offer.
Estimated market value
$564,300
Get a cash offer in 3 minutes
Find out how much your home could sell for in as little as 3 minutes with a no-obligation cash offer.
Estimated market value
$564,300

