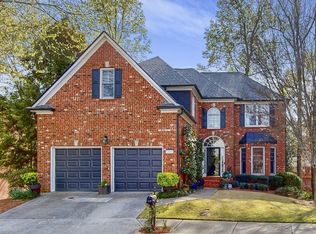Closed
$750,500
1567 Reserve Cir, Decatur, GA 30033
4beds
3,034sqft
Single Family Residence
Built in 1999
0.3 Acres Lot
$804,200 Zestimate®
$247/sqft
$4,057 Estimated rent
Home value
$804,200
$764,000 - $852,000
$4,057/mo
Zestimate® history
Loading...
Owner options
Explore your selling options
What's special
Upon entering, you'll be greeted by a bright, airy two-story living room, perfect for entertaining guests or spending quality time with loved ones. The open-concept floor plan seamlessly flows into the newly renovated kitchen, with sleek countertops and ample and clever storage space. The breakfast area overlooks the backyard, providing the perfect spot to enjoy meals with family and friends. The spacious primary suite on the main level features a luxuriously renovated bathroom with a large soaking tub, perfect for relaxing after a long day. Three additional bedrooms provide plenty of space for guests or a growing family. Enjoy the beautiful birds that visit the deck that overlooks luscious gardens and flowing ponds, perfect for hosting barbecues or enjoying quiet evenings under the stars. Additional features include a spacious finished basement with a second living area, guest suite, workshop, and a covered patio. Located in the established community of Brettonwood, this home is just minutes away from Emory University and the CDC. Don't miss out on the opportunity to make this stunning home your own - schedule your showing today!
Zillow last checked: 8 hours ago
Listing updated: February 08, 2024 at 08:14am
Listed by:
Compass
Bought with:
Leja Lebar, 281954
Keller Knapp, Inc
Source: GAMLS,MLS#: 10138370
Facts & features
Interior
Bedrooms & bathrooms
- Bedrooms: 4
- Bathrooms: 4
- Full bathrooms: 3
- 1/2 bathrooms: 1
- Main level bathrooms: 1
- Main level bedrooms: 1
Heating
- Central
Cooling
- Central Air, Ceiling Fan(s)
Appliances
- Included: Double Oven, Dishwasher, Disposal, Dryer, Refrigerator, Microwave, Washer
- Laundry: In Hall
Features
- High Ceilings, Bookcases, Entrance Foyer, Master On Main Level
- Flooring: Hardwood, Carpet
- Basement: Exterior Entry,Interior Entry,Finished
- Attic: Pull Down Stairs
- Number of fireplaces: 1
- Common walls with other units/homes: No Common Walls
Interior area
- Total structure area: 3,034
- Total interior livable area: 3,034 sqft
- Finished area above ground: 1,707
- Finished area below ground: 1,327
Property
Parking
- Total spaces: 2
- Parking features: Garage Door Opener, Garage
- Has garage: Yes
Features
- Levels: Three Or More
- Stories: 3
- Body of water: None
Lot
- Size: 0.30 Acres
- Features: Other
Details
- Parcel number: 18 162 06 093
Construction
Type & style
- Home type: SingleFamily
- Architectural style: Traditional
- Property subtype: Single Family Residence
Materials
- Brick
- Roof: Composition
Condition
- Resale
- New construction: No
- Year built: 1999
Utilities & green energy
- Sewer: Public Sewer
- Water: Public
- Utilities for property: Water Available, Sewer Available, Phone Available, Natural Gas Available, Electricity Available, Cable Available
Community & neighborhood
Community
- Community features: Sidewalks, Street Lights
Location
- Region: Decatur
- Subdivision: Brettonwood
HOA & financial
HOA
- Has HOA: Yes
- HOA fee: $550 annually
- Services included: Private Roads, Maintenance Grounds
Other
Other facts
- Listing agreement: Exclusive Right To Sell
Price history
| Date | Event | Price |
|---|---|---|
| 5/3/2023 | Pending sale | $725,000-3.4%$239/sqft |
Source: | ||
| 5/1/2023 | Sold | $750,500+3.5%$247/sqft |
Source: | ||
| 3/23/2023 | Contingent | $725,000$239/sqft |
Source: | ||
| 3/15/2023 | Listed for sale | $725,000+93.2%$239/sqft |
Source: | ||
| 11/16/1999 | Sold | $375,300$124/sqft |
Source: Public Record Report a problem | ||
Public tax history
| Year | Property taxes | Tax assessment |
|---|---|---|
| 2025 | $9,520 -2.4% | $303,120 +3.6% |
| 2024 | $9,753 +46.6% | $292,640 +30.6% |
| 2023 | $6,653 -9.1% | $224,000 -1.2% |
Find assessor info on the county website
Neighborhood: 30033
Nearby schools
GreatSchools rating
- 6/10Briarlake Elementary SchoolGrades: PK-5Distance: 0.7 mi
- 5/10Henderson Middle SchoolGrades: 6-8Distance: 2.9 mi
- 7/10Lakeside High SchoolGrades: 9-12Distance: 1.3 mi
Schools provided by the listing agent
- Elementary: Briarlake
- Middle: Henderson
- High: Lakeside
Source: GAMLS. This data may not be complete. We recommend contacting the local school district to confirm school assignments for this home.
Get a cash offer in 3 minutes
Find out how much your home could sell for in as little as 3 minutes with a no-obligation cash offer.
Estimated market value$804,200
Get a cash offer in 3 minutes
Find out how much your home could sell for in as little as 3 minutes with a no-obligation cash offer.
Estimated market value
$804,200
