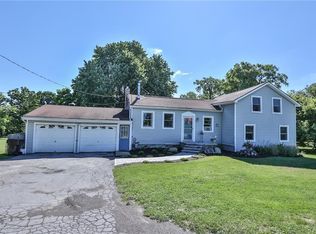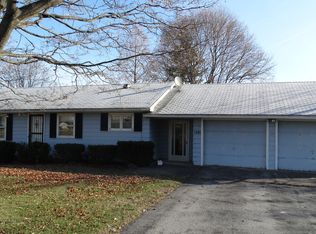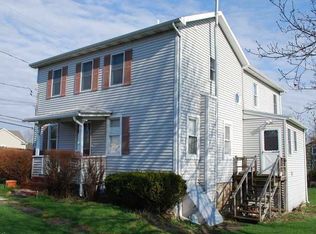Closed
$260,000
1567 Rochester St, Lima, NY 14485
3beds
1,548sqft
Single Family Residence
Built in 1960
0.91 Acres Lot
$283,300 Zestimate®
$168/sqft
$1,993 Estimated rent
Home value
$283,300
$269,000 - $297,000
$1,993/mo
Zestimate® history
Loading...
Owner options
Explore your selling options
What's special
WOW! Welcome to 1567 Rochester Street! Spacious and updated, modern farmhouse style Ranch showcasing a large mudroom, spacious kitchen open to the formal dining room and open to the office area with wood beamed family room. Generous luxury main bedroom offering gas fireplace and large closet. Two additional large bedrooms with hardwood floors and built in closet and storage. Basement offers additional space with a woodburning fireplace and LARGE Laundry area. Bonus is the 1/2 bath in lower level as well. Updates include Roof 5 years new, Hot water tank 2023, Main bedroom 2023, half bath updated full bath and lighting 2023, paint and flooring 2022. Looking to enjoy your outdoor space? Entertain in the private and serene backyard just under ONE ACRE! Walking distance to Mark Tubbs park(Fireworks display from your backyard for July 4th) and the Village of Lima. HFL Schools! Delayed Showings begin 3/14/2024 starting at 5:30PM and Delayed Negotiations- Offers due 3/21 by 3PM. Open house is Sunday 3/17 1PM-2:30PM. DO NOT MISS THIS ONE! (Former bank appraiser measured and actual sq ftge is 1548 sq ft.)
Zillow last checked: 8 hours ago
Listing updated: May 16, 2024 at 08:37am
Listed by:
Kristin M. Parshall 585-481-2568,
RE/MAX Plus
Bought with:
Shania M. Fonda, 10401364201
Cornerstone Realty Associates
Source: NYSAMLSs,MLS#: R1526122 Originating MLS: Rochester
Originating MLS: Rochester
Facts & features
Interior
Bedrooms & bathrooms
- Bedrooms: 3
- Bathrooms: 2
- Full bathrooms: 1
- 1/2 bathrooms: 1
- Main level bathrooms: 1
- Main level bedrooms: 3
Heating
- Gas, Baseboard, Hot Water
Appliances
- Included: Dryer, Dishwasher, Electric Oven, Electric Range, Gas Water Heater, Refrigerator, Washer
- Laundry: In Basement
Features
- Separate/Formal Dining Room, Kitchen/Family Room Combo, Sliding Glass Door(s), Bedroom on Main Level, Main Level Primary
- Flooring: Ceramic Tile, Hardwood, Varies
- Doors: Sliding Doors
- Basement: Full,Walk-Out Access
- Number of fireplaces: 2
Interior area
- Total structure area: 1,548
- Total interior livable area: 1,548 sqft
Property
Parking
- Total spaces: 1
- Parking features: Attached, Underground, Garage, Driveway
- Attached garage spaces: 1
Features
- Levels: One
- Stories: 1
- Patio & porch: Deck, Open, Patio, Porch
- Exterior features: Blacktop Driveway, Deck, Patio
Lot
- Size: 0.91 Acres
- Dimensions: 185 x 210
- Features: Wooded
Details
- Additional structures: Shed(s), Storage
- Parcel number: 24328902700000020320000000
- Special conditions: Relocation,Standard
Construction
Type & style
- Home type: SingleFamily
- Architectural style: Ranch
- Property subtype: Single Family Residence
Materials
- Vinyl Siding, Copper Plumbing
- Foundation: Block
- Roof: Asphalt
Condition
- Resale
- Year built: 1960
Utilities & green energy
- Electric: Circuit Breakers
- Sewer: Connected
- Water: Connected, Public
- Utilities for property: Sewer Connected, Water Connected
Community & neighborhood
Location
- Region: Lima
Other
Other facts
- Listing terms: Cash,Conventional,FHA,VA Loan
Price history
| Date | Event | Price |
|---|---|---|
| 5/7/2024 | Sold | $260,000+30.1%$168/sqft |
Source: | ||
| 3/22/2024 | Pending sale | $199,900$129/sqft |
Source: | ||
| 3/13/2024 | Listed for sale | $199,900+40.8%$129/sqft |
Source: | ||
| 8/13/2020 | Sold | $142,000+5.2%$92/sqft |
Source: | ||
| 7/4/2020 | Pending sale | $135,000$87/sqft |
Source: Howard Hanna - Mendon-Honeoye Falls #R1275388 Report a problem | ||
Public tax history
| Year | Property taxes | Tax assessment |
|---|---|---|
| 2024 | -- | $183,000 +14.6% |
| 2023 | -- | $159,700 |
| 2022 | -- | $159,700 +20.2% |
Find assessor info on the county website
Neighborhood: 14485
Nearby schools
GreatSchools rating
- NALima Elementary SchoolGrades: K-1Distance: 0.6 mi
- 8/10Honeoye Falls Lima Middle SchoolGrades: 6-9Distance: 2.9 mi
- 9/10Honeoye Falls Lima Senior High SchoolGrades: 9-12Distance: 2.7 mi
Schools provided by the listing agent
- District: Honeoye Falls-Lima
Source: NYSAMLSs. This data may not be complete. We recommend contacting the local school district to confirm school assignments for this home.


