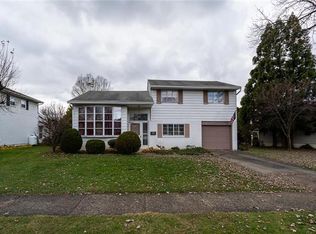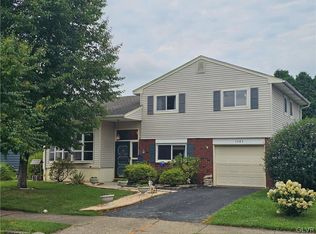Sold for $345,000
$345,000
1567 Rudolph Dr, Bethlehem, PA 18018
4beds
1,842sqft
Single Family Residence
Built in 1958
6,708.24 Square Feet Lot
$348,600 Zestimate®
$187/sqft
$2,359 Estimated rent
Home value
$348,600
$314,000 - $387,000
$2,359/mo
Zestimate® history
Loading...
Owner options
Explore your selling options
What's special
Welcome home to this well maintained split-level home nestled in the desirable city of Bethlehem! This spacious residence features four generously sized bedrooms, one full bath, one half bath, and a dedicated home office—ideal for today's flexible lifestyle. The main living level showcases newly exposed hardwood floors that bring warmth and character to the space, while large windows throughout the home invite an abundance of natural light. Enjoy your morning coffee or unwind in the evening in the charming sunroom, which offers a peaceful retreat with views of the backyard. The lower level features an additional family room—perfect for movie nights, a play area, or hosting guests—offering even more space to relax and gather. Whether you're entertaining guests or enjoying quiet time, this home offers the perfect balance of comfort and function. Conveniently located just minutes from major highways, shopping centers, restaurants, and parks, this home combines suburban tranquility with urban accessibility. Don't miss the opportunity to make this light-filled and thoughtfully designed home your own! Book your showing today!
Zillow last checked: 8 hours ago
Listing updated: September 12, 2025 at 01:38pm
Listed by:
Nunzia Assante Di Cupillo 484-358-1529,
BHHS Fox & Roach Bethlehem,
Lisa M. Wright 610-248-4560,
BHHS Fox & Roach Bethlehem
Bought with:
Beth Guadagnino, RS225972L
RE/MAX Real Estate
Source: GLVR,MLS#: 760845 Originating MLS: Lehigh Valley MLS
Originating MLS: Lehigh Valley MLS
Facts & features
Interior
Bedrooms & bathrooms
- Bedrooms: 4
- Bathrooms: 2
- Full bathrooms: 1
- 1/2 bathrooms: 1
Bedroom
- Level: Second
- Dimensions: 10.00 x 9.00
Bedroom
- Level: Second
- Dimensions: 10.00 x 13.00
Bedroom
- Level: Second
- Dimensions: 11.30 x 13.40
Bedroom
- Level: Lower
- Dimensions: 8.00 x 8.90
Den
- Level: Lower
- Dimensions: 10.00 x 12.00
Dining room
- Level: First
- Dimensions: 8.60 x 11.00
Family room
- Description: propane fireplace
- Level: Lower
- Dimensions: 24.00 x 11.00
Other
- Level: Second
- Dimensions: 8.50 x 7.60
Half bath
- Level: Lower
- Dimensions: 5.00 x 4.20
Kitchen
- Level: First
- Dimensions: 13.40 x 8.50
Living room
- Level: First
- Dimensions: 17.00 x 11.50
Sunroom
- Level: First
- Dimensions: 11.20 x 16.70
Heating
- Forced Air, Oil
Cooling
- Central Air, Ceiling Fan(s)
Appliances
- Included: Double Oven, Dryer, Dishwasher, Electric Cooktop, Free-Standing Freezer, Oil Water Heater, Refrigerator, Washer
- Laundry: Lower Level
Features
- Dining Area, Separate/Formal Dining Room, Eat-in Kitchen, Family Room Lower Level, Home Office, Kitchen Island, Family Room Main Level, Traditional Floorplan
- Flooring: Carpet, Hardwood, Tile
- Basement: Partial
- Has fireplace: Yes
- Fireplace features: Family Room
Interior area
- Total interior livable area: 1,842 sqft
- Finished area above ground: 1,842
- Finished area below ground: 0
Property
Parking
- Parking features: Built In, Driveway, Garage, Off Street, On Street
- Has garage: Yes
- Has uncovered spaces: Yes
Features
- Levels: Multi/Split
- Exterior features: Shed
Lot
- Size: 6,708 sqft
- Features: Flat
Details
- Additional structures: Shed(s)
- Parcel number: 642803656194 1
- Zoning: RG
- Special conditions: None
Construction
Type & style
- Home type: SingleFamily
- Architectural style: Split Level
- Property subtype: Single Family Residence
Materials
- Brick, Vinyl Siding
- Roof: Asphalt,Fiberglass
Condition
- Year built: 1958
Utilities & green energy
- Electric: Circuit Breakers
- Sewer: Public Sewer
- Water: Public
Community & neighborhood
Community
- Community features: Sidewalks
Location
- Region: Bethlehem
- Subdivision: Kaywin
Other
Other facts
- Listing terms: Cash,Conventional,FHA,VA Loan
- Ownership type: Fee Simple
- Road surface type: Paved
Price history
| Date | Event | Price |
|---|---|---|
| 8/11/2025 | Sold | $345,000-1.4%$187/sqft |
Source: | ||
| 7/14/2025 | Pending sale | $349,900$190/sqft |
Source: | ||
| 7/11/2025 | Listed for sale | $349,900$190/sqft |
Source: | ||
Public tax history
| Year | Property taxes | Tax assessment |
|---|---|---|
| 2025 | $5,379 +3.6% | $182,900 |
| 2024 | $5,194 +0.9% | $182,900 |
| 2023 | $5,149 | $182,900 |
Find assessor info on the county website
Neighborhood: 18018
Nearby schools
GreatSchools rating
- 5/10James Buchanan El SchoolGrades: K-5Distance: 0.4 mi
- 6/10Nitschmann Middle SchoolGrades: 6-8Distance: 0.8 mi
- 2/10Liberty High SchoolGrades: 9-12Distance: 1.5 mi
Schools provided by the listing agent
- High: Liberty
- District: Bethlehem
Source: GLVR. This data may not be complete. We recommend contacting the local school district to confirm school assignments for this home.
Get a cash offer in 3 minutes
Find out how much your home could sell for in as little as 3 minutes with a no-obligation cash offer.
Estimated market value$348,600
Get a cash offer in 3 minutes
Find out how much your home could sell for in as little as 3 minutes with a no-obligation cash offer.
Estimated market value
$348,600

