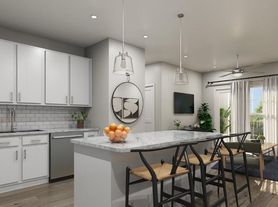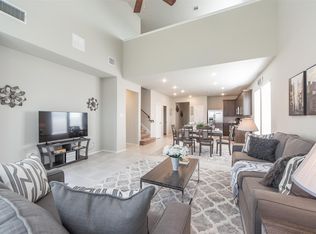This stunning 3 bedroom, 2.5 bathroom home offers a spacious 1,941 sq ft layout designed for modern living. Built in 2021, it features an open-concept floorplan perfect for entertaining and family gatherings. The gourmet kitchen is equipped with sleek countertops, ample cabinetry, and a large island overlooking the dining and living areas, creating a seamless flow throughout the home. The primary suite boasts a spa-like bathroom with a walk-in shower, dual sinks, and a generous walk-in closet. Two additional bedrooms and a second full bathroom provide plenty of space for family, guests, or a home office. Outdoors, enjoy a private backyard with room for relaxing or entertaining. The two-car attached garage adds convenience, while the home's location in the highly desirable Sienna master-planned community offers access to pools, parks, walking trails, fitness centers, and community events.
Copyright notice - Data provided by HAR.com 2022 - All information provided should be independently verified.
Townhouse for rent
$2,600/mo
1567 Rustling Creek Dr, Missouri City, TX 77459
3beds
1,941sqft
Price may not include required fees and charges.
Townhouse
Available now
No pets
Electric, gas
In unit laundry
2 Attached garage spaces parking
Electric, natural gas
What's special
Private backyardOpen-concept floorplanSleek countertopsGenerous walk-in closetGourmet kitchenLarge islandDual sinks
- 26 days |
- -- |
- -- |
Travel times
Facts & features
Interior
Bedrooms & bathrooms
- Bedrooms: 3
- Bathrooms: 3
- Full bathrooms: 2
- 1/2 bathrooms: 1
Heating
- Electric, Natural Gas
Cooling
- Electric, Gas
Appliances
- Included: Dishwasher, Dryer, Microwave, Oven, Range, Refrigerator, Washer
- Laundry: In Unit
Features
- All Bedrooms Up, Walk In Closet, Walk-In Closet(s)
Interior area
- Total interior livable area: 1,941 sqft
Property
Parking
- Total spaces: 2
- Parking features: Attached, Covered
- Has attached garage: Yes
- Details: Contact manager
Features
- Stories: 2
- Exterior features: 1 Living Area, All Bedrooms Up, Attached, Gameroom Up, Heating: Electric, Heating: Gas, Kitchen/Dining Combo, Living Area - 1st Floor, Living Area - 2nd Floor, Lot Features: Subdivided, Pets - No, Subdivided, Utility Room, Walk In Closet, Walk-In Closet(s)
Details
- Parcel number: 8118420030170907
Construction
Type & style
- Home type: Townhouse
- Property subtype: Townhouse
Condition
- Year built: 2021
Building
Management
- Pets allowed: No
Community & HOA
Location
- Region: Missouri City
Financial & listing details
- Lease term: Long Term,12 Months,Section 8
Price history
| Date | Event | Price |
|---|---|---|
| 9/26/2025 | Listed for rent | $2,600$1/sqft |
Source: | ||

