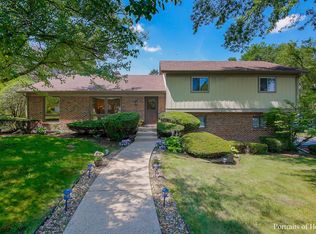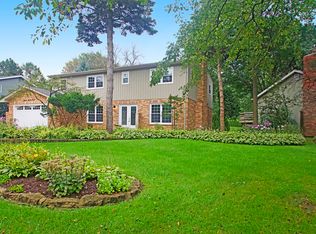Closed
$885,000
1567 Snowberry Ct, Downers Grove, IL 60515
5beds
--sqft
Single Family Residence
Built in 1972
-- sqft lot
$898,000 Zestimate®
$--/sqft
$3,888 Estimated rent
Home value
$898,000
$826,000 - $979,000
$3,888/mo
Zestimate® history
Loading...
Owner options
Explore your selling options
What's special
*Multiple offers received* Welcome to 1567 Snowberry Court, a beautifully remodeled 5-bedroom, 3.5-bath home tucked away on a quiet cul-de-sac in the highly sought-after Orchard Brook subdivision. With over 3,300 square feet of updated living space and a functional layout, this home offers the perfect blend of comfort, versatility, and incredible updates. Three additions created generous room sizes, hardwood floors, and an abundance of natural light throughout. The main level features a spacious living and formal dining room ready for entertaining the largest of families. The totally updated kitchen is a showstopper and flows into that opens into the dramatic family room with volume ceiling, wall of windows and gorgeous a fireplace. A phenomenal sunroom with stunning views from every window. Main floor office/den with fireplace makes working from home a delight. Upstairs, the expansive primary suite offers a recently remodeled spa like private bath with separate shower and vessel tub. Four additional bedrooms round out the second floor, one complete with a private en suite bath. The finished basement adds even more living space, with a rec room, game area and ample storage space. Outside, enjoy a peaceful park like backyard with custom patio complete with built in firepit for relaxing or hosting gatherings. Roof, windows, siding, appliances less than 5 years Remodeled kitchen and two baths are stunning! Located in the award-winning Downers Grove North High School district and just steps from Doerhoefer Park. Vacation at home at the community pool and clubhouse, which hosts many holiday and neighborhood events. Truly a special opportunity in a coveted location!
Zillow last checked: 8 hours ago
Listing updated: July 16, 2025 at 01:36am
Listing courtesy of:
Patty Wardlow 630-241-0800,
@properties Christie's International Real Estate
Bought with:
Patty Wardlow
@properties Christie's International Real Estate
Source: MRED as distributed by MLS GRID,MLS#: 12347026
Facts & features
Interior
Bedrooms & bathrooms
- Bedrooms: 5
- Bathrooms: 4
- Full bathrooms: 3
- 1/2 bathrooms: 1
Primary bedroom
- Features: Flooring (Carpet), Bathroom (Full)
- Level: Second
- Area: 324 Square Feet
- Dimensions: 18X18
Bedroom 2
- Features: Flooring (Carpet)
- Level: Second
- Area: 165 Square Feet
- Dimensions: 15X11
Bedroom 3
- Features: Flooring (Carpet)
- Level: Second
- Area: 204 Square Feet
- Dimensions: 17X12
Bedroom 4
- Features: Flooring (Hardwood)
- Level: Second
- Area: 143 Square Feet
- Dimensions: 13X11
Bedroom 5
- Features: Flooring (Carpet)
- Level: Second
- Area: 130 Square Feet
- Dimensions: 13X10
Breakfast room
- Features: Flooring (Hardwood)
- Level: Main
- Area: 165 Square Feet
- Dimensions: 15X11
Den
- Level: Main
- Area: 100 Square Feet
- Dimensions: 10X10
Dining room
- Features: Flooring (Hardwood)
- Level: Main
- Area: 143 Square Feet
- Dimensions: 13X11
Family room
- Features: Flooring (Carpet)
- Level: Main
- Area: 294 Square Feet
- Dimensions: 21X14
Kitchen
- Features: Kitchen (Eating Area-Table Space, Island, Pantry-Closet), Flooring (Hardwood)
- Level: Main
- Area: 154 Square Feet
- Dimensions: 14X11
Living room
- Features: Flooring (Hardwood)
- Level: Main
- Area: 280 Square Feet
- Dimensions: 20X14
Other
- Features: Flooring (Carpet)
- Level: Basement
- Area: 525 Square Feet
- Dimensions: 25X21
Study
- Features: Flooring (Hardwood)
- Level: Main
- Area: 182 Square Feet
- Dimensions: 14X13
Sun room
- Features: Flooring (Hardwood)
- Level: Main
- Area: 196 Square Feet
- Dimensions: 14X14
Other
- Level: Main
- Area: 100 Square Feet
- Dimensions: 10X10
Heating
- Natural Gas, Forced Air, Zoned
Cooling
- Central Air, Zoned
Appliances
- Included: Microwave, Dishwasher, Refrigerator, Washer, Dryer, Humidifier
Features
- Cathedral Ceiling(s)
- Basement: Finished,Full
- Number of fireplaces: 2
- Fireplace features: Gas Starter, Family Room, Other
Interior area
- Total structure area: 0
Property
Parking
- Total spaces: 2
- Parking features: Concrete, On Site, Garage Owned, Attached, Garage
- Attached garage spaces: 2
Accessibility
- Accessibility features: No Disability Access
Features
- Stories: 2
- Patio & porch: Patio
Lot
- Dimensions: 82X123X80X107
Details
- Parcel number: 0631413044
- Special conditions: Home Warranty
- Other equipment: Ceiling Fan(s), Sump Pump
Construction
Type & style
- Home type: SingleFamily
- Architectural style: Traditional
- Property subtype: Single Family Residence
Materials
- Brick, Cedar
- Foundation: Concrete Perimeter
- Roof: Asphalt
Condition
- New construction: No
- Year built: 1972
- Major remodel year: 2022
Details
- Warranty included: Yes
Utilities & green energy
- Electric: Circuit Breakers
- Sewer: Public Sewer
- Water: Lake Michigan
Community & neighborhood
Community
- Community features: Clubhouse, Pool, Curbs, Sidewalks, Street Lights, Street Paved
Location
- Region: Downers Grove
- Subdivision: Orchard Brook
HOA & financial
HOA
- Services included: None
Other
Other facts
- Listing terms: Conventional
- Ownership: Fee Simple w/ HO Assn.
Price history
| Date | Event | Price |
|---|---|---|
| 7/1/2025 | Sold | $885,000+31.1% |
Source: | ||
| 10/5/2007 | Sold | $675,000 |
Source: | ||
Public tax history
| Year | Property taxes | Tax assessment |
|---|---|---|
| 2023 | $13,012 +0.6% | $234,600 +4% |
| 2022 | $12,934 +8.3% | $225,510 +2.6% |
| 2021 | $11,940 +2.1% | $219,900 +2.2% |
Find assessor info on the county website
Neighborhood: 60515
Nearby schools
GreatSchools rating
- 9/10Belle Aire Elementary SchoolGrades: PK-6Distance: 0.3 mi
- 5/10Herrick Middle SchoolGrades: 7-8Distance: 0.8 mi
- 9/10Community H S Dist 99 - North High SchoolGrades: 9-12Distance: 1.1 mi
Schools provided by the listing agent
- Elementary: Belle Aire Elementary School
- Middle: Herrick Middle School
- High: North High School
- District: 58
Source: MRED as distributed by MLS GRID. This data may not be complete. We recommend contacting the local school district to confirm school assignments for this home.

Get pre-qualified for a loan
At Zillow Home Loans, we can pre-qualify you in as little as 5 minutes with no impact to your credit score.An equal housing lender. NMLS #10287.
Sell for more on Zillow
Get a free Zillow Showcase℠ listing and you could sell for .
$898,000
2% more+ $17,960
With Zillow Showcase(estimated)
$915,960
