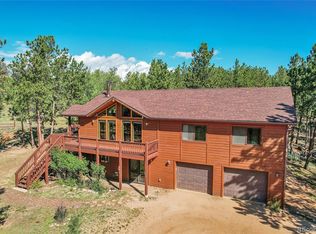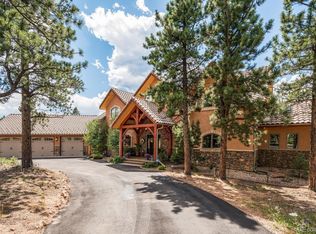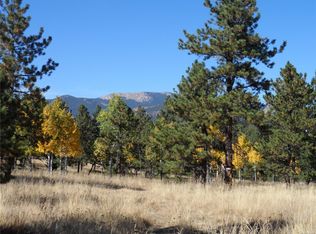Sold for $992,000
$992,000
1567 Tapadero Road, Bailey, CO 80421
3beds
3,136sqft
Single Family Residence
Built in 1996
5.82 Acres Lot
$956,700 Zestimate®
$316/sqft
$4,090 Estimated rent
Home value
$956,700
$832,000 - $1.10M
$4,090/mo
Zestimate® history
Loading...
Owner options
Explore your selling options
What's special
BEST DEAL IN THE FOOTHILLS! Luxury Mountain Retreat in Bailey, Step into your dream escape at this Mountain Contemporary home on 5.82 private, wooded acres in Deer Creek Valley Ranchos. Now priced to sell, this exceptional property showcases $150,000 in recent Upgrades, including Hardie Board Siding, a durable Metal Roof, Composite Decking, and a custom kitchen with Granite Counters and stainless appliances. Soaring vaulted ceilings, a cozy pellet stove, and 180-degree mountain views flood the open floorplan with natural light. The spacious primary suite features its own private deck and a spa-inspired 5-piece bath with a steam shower. Upstairs, a versatile loft offers space for work or relaxation, while the walk-out basement provides a perfect retreat for guests or multi-gen living. Enjoy peaceful mornings and wildlife sightings from the expansive wraparound deck. With no HOA, a 3-car garage, and horse-friendly zoning, this is true Colorado living. Located just minutes from Hwy 285, 45 minutes to Denver, and close to Staunton State Park, this fire-mitigated lot is surrounded by aspens and pines.
Septic system rated for 6 full-time occupants. Low annual taxes ($3,827) make this a smart move. Don’t miss the video tour at https://v1tours.com/listing/56315 and schedule your private showing today!
Zillow last checked: 8 hours ago
Listing updated: August 19, 2025 at 11:55am
Listed by:
Kelly Dolph 303-912-0937 kellydolph@kw.com,
Keller Williams Foothills Realty,
Jodi Dolph 303-902-9968,
Keller Williams Foothills Realty
Bought with:
Olivia McClellan, 100103843
Good Neighbor LLC
Source: REcolorado,MLS#: 5449208
Facts & features
Interior
Bedrooms & bathrooms
- Bedrooms: 3
- Bathrooms: 3
- Full bathrooms: 3
- Main level bathrooms: 1
- Main level bedrooms: 2
Primary bedroom
- Level: Upper
Bedroom
- Level: Main
Bedroom
- Level: Main
Primary bathroom
- Description: Steam Shower & Soaker Tub
- Level: Upper
Bathroom
- Level: Main
Bathroom
- Level: Basement
Dining room
- Level: Main
Kitchen
- Level: Main
Laundry
- Level: Basement
Living room
- Description: Pellet Stove, Vaulted Ceilings, And Large Windows
- Level: Main
Living room
- Level: Basement
Loft
- Level: Upper
Utility room
- Level: Basement
Heating
- Forced Air, Natural Gas, Pellet Stove
Cooling
- None
Appliances
- Included: Convection Oven, Dishwasher, Disposal, Dryer, Gas Water Heater, Microwave, Range, Refrigerator, Tankless Water Heater, Washer
- Laundry: In Unit
Features
- Ceiling Fan(s), Eat-in Kitchen, Five Piece Bath, Granite Counters, High Ceilings, High Speed Internet, Kitchen Island, Open Floorplan, Pantry, Primary Suite, Smart Thermostat, Vaulted Ceiling(s), Walk-In Closet(s)
- Flooring: Carpet, Tile, Wood
- Windows: Bay Window(s), Double Pane Windows
- Basement: Exterior Entry,Finished,Walk-Out Access
- Number of fireplaces: 1
- Fireplace features: Living Room, Pellet Stove
Interior area
- Total structure area: 3,136
- Total interior livable area: 3,136 sqft
- Finished area above ground: 2,512
Property
Parking
- Total spaces: 3
- Parking features: Oversized, Storage
- Attached garage spaces: 3
Accessibility
- Accessibility features: Accessible Approach with Ramp
Features
- Levels: Three Or More
- Patio & porch: Covered, Deck, Front Porch, Wrap Around
- Exterior features: Barbecue, Rain Gutters
- Has spa: Yes
- Spa features: Spa/Hot Tub
- Fencing: None
- Has view: Yes
- View description: Mountain(s)
Lot
- Size: 5.82 Acres
- Features: Foothills, Many Trees, Mountainous, Secluded
- Residential vegetation: Aspen, Grassed, Partially Wooded, Wooded
Details
- Parcel number: 16260
- Special conditions: Standard
- Other equipment: Satellite Dish
Construction
Type & style
- Home type: SingleFamily
- Architectural style: Mountain Contemporary
- Property subtype: Single Family Residence
Materials
- Cement Siding, Frame
- Foundation: Slab
- Roof: Metal
Condition
- Updated/Remodeled
- Year built: 1996
Utilities & green energy
- Water: Well
- Utilities for property: Electricity Connected, Natural Gas Connected, Phone Available
Community & neighborhood
Security
- Security features: Carbon Monoxide Detector(s), Smoke Detector(s), Video Doorbell
Location
- Region: Bailey
- Subdivision: Deer Creek Valley Ranchos
Other
Other facts
- Listing terms: Cash,Conventional,FHA,Jumbo,VA Loan
- Ownership: Individual
- Road surface type: Dirt
Price history
| Date | Event | Price |
|---|---|---|
| 8/18/2025 | Sold | $992,000-0.7%$316/sqft |
Source: | ||
| 7/22/2025 | Pending sale | $999,000$319/sqft |
Source: | ||
| 7/14/2025 | Price change | $999,000-4.8%$319/sqft |
Source: | ||
| 7/8/2025 | Price change | $1,049,000-2%$335/sqft |
Source: | ||
| 6/9/2025 | Price change | $1,070,000-2.6%$341/sqft |
Source: | ||
Public tax history
| Year | Property taxes | Tax assessment |
|---|---|---|
| 2025 | $3,827 +1.7% | $62,250 -3.8% |
| 2024 | $3,764 +23.1% | $64,690 -6.3% |
| 2023 | $3,057 +3.7% | $69,050 +43% |
Find assessor info on the county website
Neighborhood: 80421
Nearby schools
GreatSchools rating
- 7/10Deer Creek Elementary SchoolGrades: PK-5Distance: 1.5 mi
- 8/10Fitzsimmons Middle SchoolGrades: 6-8Distance: 5.4 mi
- 5/10Platte Canyon High SchoolGrades: 9-12Distance: 5.3 mi
Schools provided by the listing agent
- Elementary: Deer Creek
- Middle: Fitzsimmons
- High: Platte Canyon
- District: Platte Canyon RE-1
Source: REcolorado. This data may not be complete. We recommend contacting the local school district to confirm school assignments for this home.
Get a cash offer in 3 minutes
Find out how much your home could sell for in as little as 3 minutes with a no-obligation cash offer.
Estimated market value$956,700
Get a cash offer in 3 minutes
Find out how much your home could sell for in as little as 3 minutes with a no-obligation cash offer.
Estimated market value
$956,700


