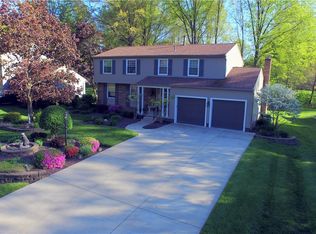Sold for $400,000 on 05/12/25
$400,000
1567 Woodhill Cir NE, Warren, OH 44484
4beds
2,352sqft
Single Family Residence
Built in 1981
0.42 Acres Lot
$417,200 Zestimate®
$170/sqft
$2,213 Estimated rent
Home value
$417,200
$334,000 - $522,000
$2,213/mo
Zestimate® history
Loading...
Owner options
Explore your selling options
What's special
The trees are in bloom and so is this show stopping Howland residence! Presenting two
stories of must-see renovations featuring Smart-Home technology, the elaborate estate
continues to surprise as you explore its impressive four-bedroom layout. Located in a
discreet neighborhood along a quiet side street, the residence quickly stands out with its
expert landscaping and tall, flowering tree that creates a picture-perfect setting as you
make your way inside. The brightly lit foyer offers hardwood-style flooring that pours down
the main hall, past the carpeted staircase. Revel in the stunning living room with its daring
accent wall and forward-facing windows. Meanwhile, a captivating home office hides
behind opaque sliding doors for instant privacy. The central combined kitchen and dining
areas are divided by French doors leading into a remarkable sunroom, overlooking both the
backyard and storage shed. A closer look at the stunning kitchen reveals polished stone
countertops with contrasting, marbled backsplash melding perfectly with the custom
cabinetry. A walk-through pantry tucks away around the corner. Past the welcoming dining
portion, first floor laundry and a resounding half bath complete the floor. Upstairs, the trio
of guest bedrooms provide bold and engaging colors as they increase in size. They meet
with a tastefully updated full bath at mid hall. Completing the floor, the oversized master
suite excites with its decadent full bath to include a walk-in closet and lavish, tiled shower. Call today for your private showing!
Zillow last checked: 8 hours ago
Listing updated: May 13, 2025 at 12:31pm
Listing Provided by:
Erin R Pernice erin.pernice@brokerssold.com330-647-1117,
Brokers Realty Group
Bought with:
Annette M DePalmo, 368580
CENTURY 21 Lakeside Realty
Source: MLS Now,MLS#: 5113204 Originating MLS: Youngstown Columbiana Association of REALTORS
Originating MLS: Youngstown Columbiana Association of REALTORS
Facts & features
Interior
Bedrooms & bathrooms
- Bedrooms: 4
- Bathrooms: 3
- Full bathrooms: 2
- 1/2 bathrooms: 1
- Main level bathrooms: 1
Heating
- Gas
Cooling
- Central Air
Features
- Built-in Features
- Basement: Full
- Has fireplace: No
Interior area
- Total structure area: 2,352
- Total interior livable area: 2,352 sqft
- Finished area above ground: 2,352
Property
Parking
- Total spaces: 2
- Parking features: Attached, Garage
- Attached garage spaces: 2
Features
- Levels: Two
- Stories: 2
- Patio & porch: Rear Porch, Covered, Screened
Lot
- Size: 0.42 Acres
Details
- Additional structures: Shed(s)
- Parcel number: 28731487
Construction
Type & style
- Home type: SingleFamily
- Architectural style: Colonial
- Property subtype: Single Family Residence
Materials
- Vinyl Siding
- Roof: Asphalt,Fiberglass
Condition
- Updated/Remodeled
- Year built: 1981
Utilities & green energy
- Sewer: Public Sewer
- Water: Public
Community & neighborhood
Location
- Region: Warren
- Subdivision: Sherwood Greens
Price history
| Date | Event | Price |
|---|---|---|
| 5/12/2025 | Sold | $400,000+3.9%$170/sqft |
Source: | ||
| 4/23/2025 | Pending sale | $385,000$164/sqft |
Source: | ||
| 4/13/2025 | Contingent | $385,000$164/sqft |
Source: | ||
| 4/10/2025 | Listed for sale | $385,000+79.1%$164/sqft |
Source: | ||
| 4/15/2022 | Sold | $215,000-14%$91/sqft |
Source: | ||
Public tax history
| Year | Property taxes | Tax assessment |
|---|---|---|
| 2024 | $4,465 +1% | $82,430 +1.4% |
| 2023 | $4,422 +18.5% | $81,280 +40.1% |
| 2022 | $3,731 +2.3% | $58,000 |
Find assessor info on the county website
Neighborhood: 44484
Nearby schools
GreatSchools rating
- 5/10Mines Elementary SchoolGrades: 3-5Distance: 0.6 mi
- 8/10Howland Middle SchoolGrades: 5-8Distance: 1.7 mi
- 6/10Howland High SchoolGrades: 9-12Distance: 1.5 mi
Schools provided by the listing agent
- District: Howland LSD - 7808
Source: MLS Now. This data may not be complete. We recommend contacting the local school district to confirm school assignments for this home.

Get pre-qualified for a loan
At Zillow Home Loans, we can pre-qualify you in as little as 5 minutes with no impact to your credit score.An equal housing lender. NMLS #10287.
Sell for more on Zillow
Get a free Zillow Showcase℠ listing and you could sell for .
$417,200
2% more+ $8,344
With Zillow Showcase(estimated)
$425,544
