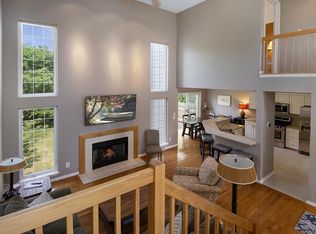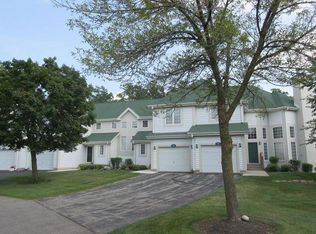Closed
$448,900
1567 Woodland DRIVE #12-81, Lake Geneva, WI 53147
3beds
2,301sqft
Condominium
Built in 1991
-- sqft lot
$541,100 Zestimate®
$195/sqft
$3,184 Estimated rent
Home value
$541,100
$503,000 - $584,000
$3,184/mo
Zestimate® history
Loading...
Owner options
Explore your selling options
What's special
Renovated in the past by Lowell Custom Homes and recently updated throughout, beautiful, move in ready 3 story/3 bedroom/3.5 bath Woodland end unit in Geneva National enjoys quiet views from the expanded deck and a park in front. Curated with newer hardwood, tile and carpet, gorgeous primary bath, refreshed secondary bathrooms, stunning Silhouette window treatments, LED lighting, new kitchen sink, dishwasher and refrigerator. Additional updates include: garbage disposal and bar sink RO system, newer H2O heater, water softener, humidifier, ceiling gutter system in LL screened porch, and a fantastic garage w/floor coating, slatboard and suspended storage. The finished walkout lower level offers a family room w/fireplace, 3rd bedroom and updated bath. Enjoy onsite for fee golf, tennis, poo
Zillow last checked: 8 hours ago
Listing updated: January 21, 2024 at 05:52am
Listed by:
Janis Hartley 262-745-3630,
Compass Wisconsin-Lake Geneva
Bought with:
Shannon B Blay
Source: WIREX MLS,MLS#: 1860308 Originating MLS: Metro MLS
Originating MLS: Metro MLS
Facts & features
Interior
Bedrooms & bathrooms
- Bedrooms: 3
- Bathrooms: 4
- Full bathrooms: 3
- 1/2 bathrooms: 1
Primary bedroom
- Level: Upper
- Area: 154
- Dimensions: 14 x 11
Bedroom 2
- Level: Upper
- Area: 144
- Dimensions: 12 x 12
Bedroom 3
- Level: Lower
- Area: 99
- Dimensions: 9 x 11
Bathroom
- Features: Tub Only, Ceramic Tile, Master Bedroom Bath: Walk-In Shower, Master Bedroom Bath, Shower Over Tub, Shower Stall
Dining room
- Level: Main
- Area: 121
- Dimensions: 11 x 11
Family room
- Level: Lower
- Area: 416
- Dimensions: 26 x 16
Kitchen
- Level: Main
- Area: 165
- Dimensions: 15 x 11
Living room
- Level: Main
- Area: 224
- Dimensions: 14 x 16
Heating
- Natural Gas, Forced Air
Cooling
- Central Air
Appliances
- Included: Dishwasher, Dryer, Microwave, Other, Oven, Range, Refrigerator, Washer, Water Filtration Own, Water Softener
- Laundry: In Unit
Features
- High Speed Internet, Cathedral/vaulted ceiling, Walk-In Closet(s)
- Flooring: Wood or Sim.Wood Floors
- Basement: 8'+ Ceiling,Finished,Full,Full Size Windows,Concrete,Walk-Out Access
- Common walls with other units/homes: End Unit
Interior area
- Total structure area: 2,301
- Total interior livable area: 2,301 sqft
- Finished area above ground: 1,468
- Finished area below ground: 833
Property
Parking
- Total spaces: 1
- Parking features: Attached, 1 Car, Surface
- Attached garage spaces: 1
Features
- Levels: Two,2 Story
- Stories: 2
- Patio & porch: Patio/Porch
- Exterior features: Private Entrance
Details
- Parcel number: JGN 1200081
- Zoning: Condo
- Special conditions: Arms Length
Construction
Type & style
- Home type: Condo
- Property subtype: Condominium
- Attached to another structure: Yes
Materials
- Wood Siding
Condition
- 21+ Years
- New construction: No
- Year built: 1991
Utilities & green energy
- Sewer: Public Sewer
- Water: Shared Well, Municipal Shared Well
- Utilities for property: Cable Available
Community & neighborhood
Location
- Region: Lake Geneva
- Municipality: Geneva
HOA & financial
HOA
- Has HOA: Yes
- HOA fee: $740 monthly
- Amenities included: Clubhouse, Common Green Space, Pool, Outdoor Pool, Playground, Security, Trail(s)
Price history
| Date | Event | Price |
|---|---|---|
| 1/19/2024 | Sold | $448,900$195/sqft |
Source: | ||
| 12/28/2023 | Contingent | $448,900$195/sqft |
Source: | ||
| 12/28/2023 | Pending sale | $448,900$195/sqft |
Source: | ||
| 12/20/2023 | Listed for sale | $448,900$195/sqft |
Source: | ||
Public tax history
Tax history is unavailable.
Neighborhood: 53147
Nearby schools
GreatSchools rating
- 9/10Central - Denison Elementary SchoolGrades: PK-3Distance: 4.3 mi
- 5/10Lake Geneva Middle SchoolGrades: 6-8Distance: 5.9 mi
- 7/10Badger High SchoolGrades: 9-12Distance: 5.6 mi
Schools provided by the listing agent
- Middle: Lake Geneva
- High: Badger
- District: Lake Geneva J1
Source: WIREX MLS. This data may not be complete. We recommend contacting the local school district to confirm school assignments for this home.

Get pre-qualified for a loan
At Zillow Home Loans, we can pre-qualify you in as little as 5 minutes with no impact to your credit score.An equal housing lender. NMLS #10287.
Sell for more on Zillow
Get a free Zillow Showcase℠ listing and you could sell for .
$541,100
2% more+ $10,822
With Zillow Showcase(estimated)
$551,922
