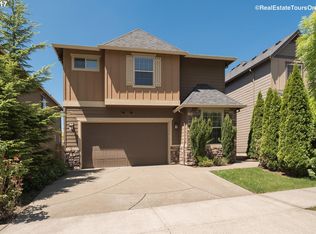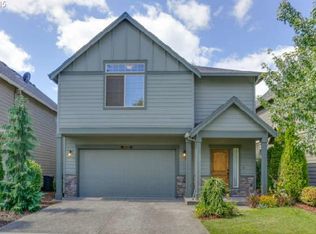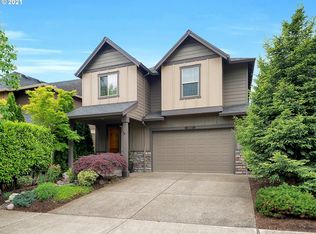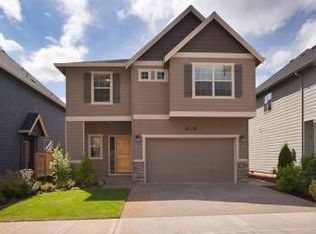Sold
$648,000
15671 SW 81st Ave, Tigard, OR 97224
4beds
2,389sqft
Residential, Single Family Residence
Built in 2007
3,484.8 Square Feet Lot
$628,200 Zestimate®
$271/sqft
$3,398 Estimated rent
Home value
$628,200
$591,000 - $666,000
$3,398/mo
Zestimate® history
Loading...
Owner options
Explore your selling options
What's special
Classy 4 bedroom plus den/workout room, and 2 1/2 bath home in Gage Forest. Tile and granite throughout the home. Open floorplan corner gas fireplace with marble surround. The dining room opens up to the backyard patio and has counter seating to interact with anyone in the kitchen. Gas cooktop, stainless appliances, and panty. Two car garage, gas heat and water heater, A/C. Washer, dryer and refrigerator are included. Side door entrance creates privacy and comfort. Primary suite is a great size, the bath has double vanity, walk-in tile shower, soak tub. Minutes to off leash dog area, parks, Bridgeport Shopping and restaurants. You will find comfort living here! Set up a showing with your agent.
Zillow last checked: 8 hours ago
Listing updated: March 27, 2025 at 02:53pm
Listed by:
Kelli Jung 503-381-8808,
RE/MAX Advantage Group
Bought with:
Erika Hernandez Sanchez, 201256840
Oregon Digs Real Estate
Source: RMLS (OR),MLS#: 24049068
Facts & features
Interior
Bedrooms & bathrooms
- Bedrooms: 4
- Bathrooms: 3
- Full bathrooms: 2
- Partial bathrooms: 1
- Main level bathrooms: 1
Primary bedroom
- Features: Ceiling Fan, Soaking Tub, Walkin Closet
- Level: Upper
- Area: 288
- Dimensions: 18 x 16
Bedroom 2
- Level: Upper
- Area: 132
- Dimensions: 12 x 11
Bedroom 3
- Level: Upper
- Area: 121
- Dimensions: 11 x 11
Bedroom 4
- Level: Upper
- Area: 121
- Dimensions: 11 x 11
Dining room
- Features: Sliding Doors
- Level: Main
- Area: 120
- Dimensions: 12 x 10
Kitchen
- Features: Dishwasher, Gas Appliances, Pantry, Free Standing Range, Free Standing Refrigerator
- Level: Main
Heating
- Forced Air
Cooling
- Central Air
Appliances
- Included: Dishwasher, Disposal, Free-Standing Gas Range, Free-Standing Refrigerator, Gas Appliances, Range Hood, Stainless Steel Appliance(s), Washer/Dryer, Free-Standing Range, Gas Water Heater
- Laundry: Laundry Room
Features
- Ceiling Fan(s), Granite, High Ceilings, Soaking Tub, Pantry, Walk-In Closet(s), Tile
- Doors: Sliding Doors
- Windows: Vinyl Frames
- Basement: Crawl Space
- Number of fireplaces: 1
- Fireplace features: Gas
Interior area
- Total structure area: 2,389
- Total interior livable area: 2,389 sqft
Property
Parking
- Total spaces: 2
- Parking features: Driveway, On Street, Garage Door Opener, Attached
- Attached garage spaces: 2
- Has uncovered spaces: Yes
Features
- Levels: Two
- Stories: 2
- Patio & porch: Patio
- Exterior features: Yard
- Fencing: Fenced
Lot
- Size: 3,484 sqft
- Features: Level, Sprinkler, SqFt 3000 to 4999
Details
- Parcel number: R2155909
- Zoning: R-12
Construction
Type & style
- Home type: SingleFamily
- Architectural style: Craftsman
- Property subtype: Residential, Single Family Residence
Materials
- Lap Siding, Stone
- Foundation: Concrete Perimeter
- Roof: Composition
Condition
- Resale
- New construction: No
- Year built: 2007
Utilities & green energy
- Gas: Gas
- Sewer: Public Sewer
- Water: Public
Community & neighborhood
Security
- Security features: Security System Owned
Location
- Region: Tigard
HOA & financial
HOA
- Has HOA: Yes
- HOA fee: $395 semi-annually
- Amenities included: Commons, Front Yard Landscaping, Management
Other
Other facts
- Listing terms: Cash,Conventional,FHA,VA Loan
- Road surface type: Paved
Price history
| Date | Event | Price |
|---|---|---|
| 3/27/2025 | Sold | $648,000$271/sqft |
Source: | ||
| 3/4/2025 | Pending sale | $648,000$271/sqft |
Source: | ||
| 2/15/2025 | Price change | $648,000-3.1%$271/sqft |
Source: | ||
| 12/10/2024 | Listed for sale | $668,900+58.5%$280/sqft |
Source: | ||
| 3/26/2020 | Listing removed | $2,495$1/sqft |
Source: PropM, Inc. | ||
Public tax history
| Year | Property taxes | Tax assessment |
|---|---|---|
| 2025 | $7,355 +9.6% | $393,460 +3% |
| 2024 | $6,708 +2.8% | $382,000 +3% |
| 2023 | $6,528 +3% | $370,880 +3% |
Find assessor info on the county website
Neighborhood: Durham Road
Nearby schools
GreatSchools rating
- 5/10Durham Elementary SchoolGrades: PK-5Distance: 0.3 mi
- 5/10Twality Middle SchoolGrades: 6-8Distance: 0.8 mi
- 4/10Tigard High SchoolGrades: 9-12Distance: 0.4 mi
Schools provided by the listing agent
- Elementary: Durham
- Middle: Twality
- High: Tigard
Source: RMLS (OR). This data may not be complete. We recommend contacting the local school district to confirm school assignments for this home.
Get a cash offer in 3 minutes
Find out how much your home could sell for in as little as 3 minutes with a no-obligation cash offer.
Estimated market value
$628,200
Get a cash offer in 3 minutes
Find out how much your home could sell for in as little as 3 minutes with a no-obligation cash offer.
Estimated market value
$628,200



