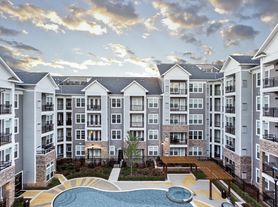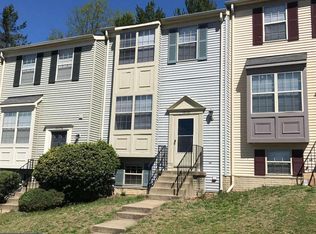This is a professionally managed property where you will enjoy our FREE Resident Benefits Package! Included are two ways to pay your rent electronically, online maintenance requests as well as an online portal through which you can access important information such as your monthly statement, your Lease and your Association guidelines where applicable. Well-appointed 3BR, 3.5BA townhome featuring main level hardwoods, gourmet KT w/granite counters & island, elegant master suite w/2 walk-in closets, shower & soaking tub, open floor plan with FR gas fireplace, rec room, 2-car garage, deck, fenced rear, gas heat and more. Close to schools, shopping, Ft. Belvoir & Quantico, entertainment and major access routes. Pool for summer fun!
Townhouse for rent
$2,800/mo
15675 William Bayliss Ct, Woodbridge, VA 22191
3beds
2,880sqft
Price may not include required fees and charges.
Townhouse
Available now
Cats, small dogs OK
Central air, electric, ceiling fan
Dryer in unit laundry
2 Attached garage spaces parking
Natural gas, forced air, fireplace
What's special
Pool for summer funGas fireplaceRec roomFenced rearMain level hardwoodsOpen floor planShower and soaking tub
- 89 days
- on Zillow |
- -- |
- -- |
Travel times
Renting now? Get $1,000 closer to owning
Unlock a $400 renter bonus, plus up to a $600 savings match when you open a Foyer+ account.
Offers by Foyer; terms for both apply. Details on landing page.
Facts & features
Interior
Bedrooms & bathrooms
- Bedrooms: 3
- Bathrooms: 4
- Full bathrooms: 3
- 1/2 bathrooms: 1
Rooms
- Room types: Dining Room, Family Room, Recreation Room
Heating
- Natural Gas, Forced Air, Fireplace
Cooling
- Central Air, Electric, Ceiling Fan
Appliances
- Included: Dishwasher, Disposal, Dryer, Freezer, Microwave, Oven, Range, Refrigerator, Stove, Washer
- Laundry: Dryer In Unit, In Unit, Upper Level, Washer In Unit
Features
- 9'+ Ceilings, Breakfast Area, Ceiling Fan(s), Combination Dining/Living, Dining Area, Exhaust Fan, Family Room Off Kitchen, Kitchen - Table Space, Kitchen Island, Open Floorplan, Pantry, Primary Bath(s), Recessed Lighting, Tray Ceiling(s), Upgraded Countertops, Walk-In Closet(s)
- Flooring: Carpet
- Has basement: Yes
- Has fireplace: Yes
Interior area
- Total interior livable area: 2,880 sqft
Property
Parking
- Total spaces: 2
- Parking features: Attached, Off Street, On Street, Covered
- Has attached garage: Yes
- Details: Contact manager
Features
- Exterior features: Contact manager
Details
- Parcel number: 8390184157
Construction
Type & style
- Home type: Townhouse
- Architectural style: Colonial
- Property subtype: Townhouse
Condition
- Year built: 2006
Utilities & green energy
- Utilities for property: Garbage
Building
Management
- Pets allowed: Yes
Community & HOA
Community
- Features: Pool
HOA
- Amenities included: Pool
Location
- Region: Woodbridge
Financial & listing details
- Lease term: 12 Months
Price history
| Date | Event | Price |
|---|---|---|
| 9/24/2025 | Price change | $2,800-6.7%$1/sqft |
Source: Bright MLS #VAPW2098652 | ||
| 9/1/2025 | Price change | $3,000-6.3%$1/sqft |
Source: Bright MLS #VAPW2098652 | ||
| 7/6/2025 | Listed for rent | $3,200+28%$1/sqft |
Source: Bright MLS #VAPW2098652 | ||
| 8/11/2020 | Listing removed | $2,500$1/sqft |
Source: W J D Management #VAPW501346 | ||
| 8/4/2020 | Listed for rent | $2,500+8.7%$1/sqft |
Source: W J D Management #VAPW501346 | ||

