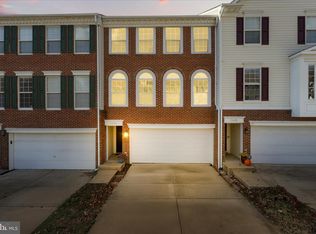Sold for $590,000 on 10/24/25
$590,000
15678 Avocet Loop, Woodbridge, VA 22191
3beds
2,156sqft
Townhouse
Built in 2002
2,047 Square Feet Lot
$592,700 Zestimate®
$274/sqft
$2,904 Estimated rent
Home value
$592,700
$563,000 - $622,000
$2,904/mo
Zestimate® history
Loading...
Owner options
Explore your selling options
What's special
ASSUMABLE LOAN FOR ANYONE AT 2.125% INTEREST RATE* Payment is $1,840/mo! Ask agent for details! Open to pre-settlement occupancy. Welcome home to Riverside Station! Step inside and you’ll find 3 bedrooms, 3.5 bathrooms, private deck, rec room, walkout basement and fully fenced yard. The spacious open floor plan features 9ft ceilings, upgraded moldings and is punctuated by beautiful hardwood floors and in-ceiling surround sound speakers. The main level features an open living space with sight lines into the spacious eat-in kitchen with island (and fancy uplighting). You can host BBQ’s on the deck overlooking the wooded area behind. Upstairs you'll find three bedrooms. While in the primary suite enjoy the garden soaking tub, dual sink vanity and separate walk-in shower. Down the hall enjoy two more bedrooms and a renovated bathroom. The laundry space is also conveniently location on this floor! While touring, visit the endless possibilities of the lower level! It offers easy access to the rear yard and is fully fenced. And finally, the two car garage and two car driveway are the cherry on top for storage and keeping your car out of the elements. With easy access to I-95, VRE, and Stonebridge Town Center, you’re just minutes away from fantastic shopping, dining, and commuting options. It checks all the boxes for your next home! HVAC (2021), Roof (2020), Hot Water Heater (2020), Dishwasher (2025), Microwave/Range/Fridge (2018), Hardwood floors (2025), Fence (2025) and more.
Zillow last checked: 9 hours ago
Listing updated: October 24, 2025 at 04:43pm
Listed by:
Stephanie Williams 703-705-2425,
KW Metro Center,
Co-Listing Agent: Kris Otten 619-917-3335,
KW Metro Center
Bought with:
Jon Tripp, SP200202869
EXP Realty, LLC
Source: Bright MLS,MLS#: VAPW2102360
Facts & features
Interior
Bedrooms & bathrooms
- Bedrooms: 3
- Bathrooms: 4
- Full bathrooms: 3
- 1/2 bathrooms: 1
- Main level bathrooms: 1
Primary bedroom
- Features: Flooring - Carpet
- Level: Upper
Bedroom 2
- Features: Flooring - Carpet
- Level: Upper
Bedroom 3
- Features: Flooring - Carpet
- Level: Upper
Dining room
- Features: Flooring - HardWood
- Level: Main
Family room
- Features: Flooring - Carpet
- Level: Main
Game room
- Features: Flooring - Carpet
- Level: Lower
Kitchen
- Features: Flooring - HardWood
- Level: Main
Heating
- Forced Air, Natural Gas
Cooling
- Ceiling Fan(s), Central Air, Electric
Appliances
- Included: Dishwasher, Disposal, Dryer, Exhaust Fan, Ice Maker, Microwave, Refrigerator, Cooktop, Washer, Gas Water Heater
Features
- Breakfast Area, Kitchen Island, Dining Area, Primary Bath(s), Open Floorplan
- Basement: Full
- Has fireplace: No
Interior area
- Total structure area: 2,494
- Total interior livable area: 2,156 sqft
- Finished area above ground: 1,688
- Finished area below ground: 468
Property
Parking
- Total spaces: 2
- Parking features: Garage Door Opener, Off Street, Attached
- Attached garage spaces: 2
Accessibility
- Accessibility features: None
Features
- Levels: Three
- Stories: 3
- Patio & porch: Deck, Patio
- Pool features: None
- Fencing: Back Yard
Lot
- Size: 2,047 sqft
- Features: Backs to Trees
Details
- Additional structures: Above Grade, Below Grade
- Parcel number: 8390786858
- Zoning: R6
- Special conditions: Standard
Construction
Type & style
- Home type: Townhouse
- Architectural style: Traditional
- Property subtype: Townhouse
Materials
- Combination, Brick
- Foundation: Slab
Condition
- New construction: No
- Year built: 2002
Details
- Builder model: ANNAPOLIS
- Builder name: COMSTOCK
Utilities & green energy
- Sewer: Public Sewer
- Water: Public
Community & neighborhood
Location
- Region: Woodbridge
- Subdivision: Riverside Station
HOA & financial
HOA
- Has HOA: Yes
- HOA fee: $141 monthly
- Amenities included: Clubhouse, Common Grounds, Fitness Center, Jogging Path, Meeting Room, Party Room, Pool, Tot Lots/Playground
- Services included: Common Area Maintenance, Management, Recreation Facility, Snow Removal, Trash
Other
Other facts
- Listing agreement: Exclusive Agency
- Listing terms: Assumable,Cash,Contract,FHA,VA Loan,Conventional,Bank Portfolio
- Ownership: Fee Simple
Price history
| Date | Event | Price |
|---|---|---|
| 10/24/2025 | Sold | $590,000-1.7%$274/sqft |
Source: | ||
| 9/23/2025 | Pending sale | $600,000$278/sqft |
Source: | ||
| 9/11/2025 | Contingent | $600,000$278/sqft |
Source: | ||
| 8/21/2025 | Listed for sale | $600,000+70.2%$278/sqft |
Source: | ||
| 5/18/2017 | Sold | $352,500+0.7%$163/sqft |
Source: Public Record | ||
Public tax history
| Year | Property taxes | Tax assessment |
|---|---|---|
| 2025 | $4,998 +3% | $509,700 +4.4% |
| 2024 | $4,853 +1.7% | $488,000 +6.4% |
| 2023 | $4,773 0% | $458,700 +8.6% |
Find assessor info on the county website
Neighborhood: Riverside
Nearby schools
GreatSchools rating
- 6/10Leesylvania Elementary SchoolGrades: PK-5Distance: 1.5 mi
- 6/10Rippon Middle SchoolGrades: 6-8Distance: 0.8 mi
- 2/10Freedom High SchoolGrades: 9-12Distance: 1.7 mi
Schools provided by the listing agent
- Elementary: Leesylvania
- Middle: Rippon
- High: Freedom
- District: Prince William County Public Schools
Source: Bright MLS. This data may not be complete. We recommend contacting the local school district to confirm school assignments for this home.
Get a cash offer in 3 minutes
Find out how much your home could sell for in as little as 3 minutes with a no-obligation cash offer.
Estimated market value
$592,700
Get a cash offer in 3 minutes
Find out how much your home could sell for in as little as 3 minutes with a no-obligation cash offer.
Estimated market value
$592,700
