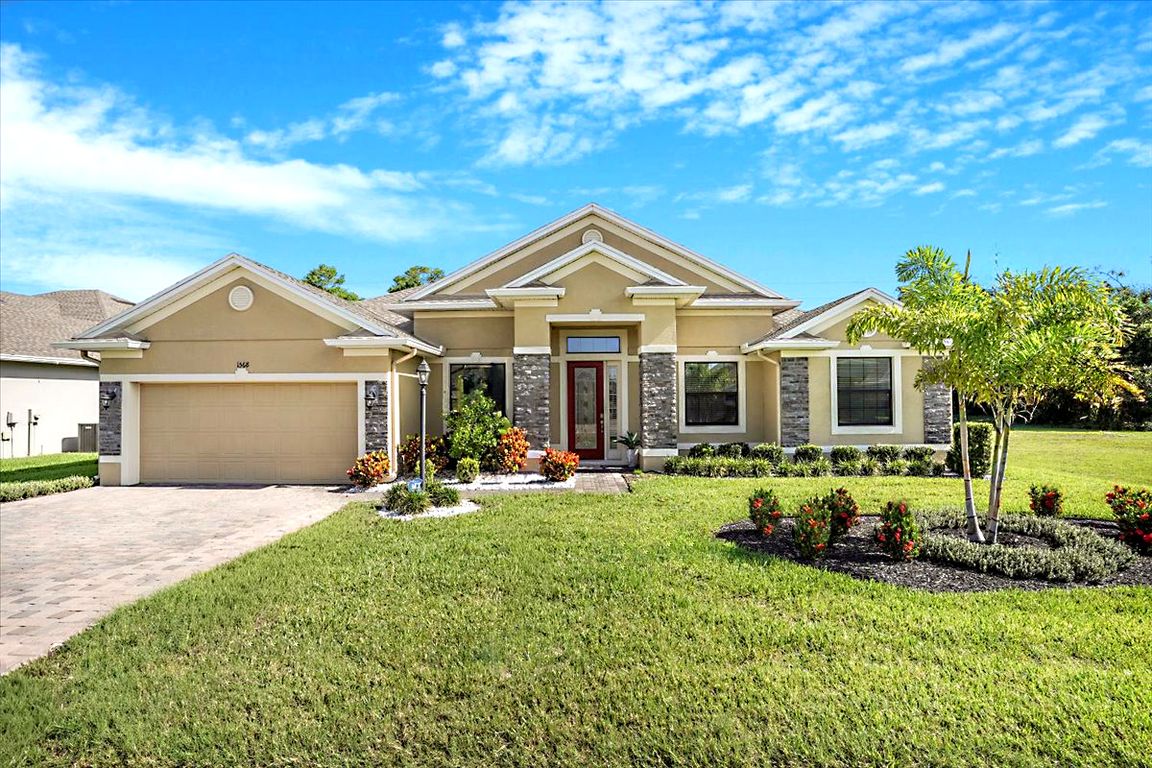
For sale
$585,000
4beds
2,428sqft
1568 Cordgrass Way, Lakeland, FL 33813
4beds
2,428sqft
Single family residence
Built in 2021
0.26 Acres
2 Attached garage spaces
$241 price/sqft
$132 monthly HOA fee
What's special
Pool homeHot tubHeated salt water poolHome office spaceGranite countertopsSpa-like bathFrench doors
Attention Smart Buyers- GET 10K for closing cost or buy down your interest rate with strong offer! Motivated Seller Ready to Move. This 4-bed, 3-bath POOL home in Hallam Preserve built in 2021 is like new with a few fun outdoor extras! hot tub, lights and pool fountain waterfall feature, in ...
- 11 days
- on Zillow |
- 3,050 |
- 163 |
Likely to sell faster than
Source: Stellar MLS,MLS#: L4954793 Originating MLS: Orlando Regional
Originating MLS: Orlando Regional
Travel times
Living Room
Kitchen
Primary Bedroom
Zillow last checked: 7 hours ago
Listing updated: August 17, 2025 at 11:11am
Listing Provided by:
Stephanie Meyer PA 407-761-1484,
LPT REALTY, LLC 877-366-2213
Source: Stellar MLS,MLS#: L4954793 Originating MLS: Orlando Regional
Originating MLS: Orlando Regional

Facts & features
Interior
Bedrooms & bathrooms
- Bedrooms: 4
- Bathrooms: 3
- Full bathrooms: 3
Rooms
- Room types: Den/Library/Office, Utility Room
Primary bedroom
- Features: Walk-In Closet(s)
- Level: First
- Area: 256.7 Square Feet
- Dimensions: 15.1x17
Bedroom 2
- Features: Walk-In Closet(s)
- Level: First
- Area: 137.94 Square Feet
- Dimensions: 11.4x12.1
Bedroom 3
- Features: Built-in Closet
- Level: First
- Area: 147.06 Square Feet
- Dimensions: 11.4x12.9
Bedroom 4
- Features: Built-in Closet
- Level: First
- Area: 138.05 Square Feet
- Dimensions: 11.4x12.11
Great room
- Level: First
- Area: 329.6 Square Feet
- Dimensions: 18.2x18.11
Kitchen
- Level: First
- Area: 144.53 Square Feet
- Dimensions: 9.7x14.9
Heating
- Central, Electric
Cooling
- Central Air
Appliances
- Included: Dishwasher, Electric Water Heater, Exhaust Fan, Microwave, Range, Refrigerator
- Laundry: Inside, Laundry Room
Features
- Ceiling Fan(s), Crown Molding, Kitchen/Family Room Combo, Open Floorplan, Walk-In Closet(s)
- Flooring: Carpet, Ceramic Tile
- Doors: Sliding Doors
- Windows: Aluminum Frames, Blinds, Double Pane Windows, Tinted Windows
- Has fireplace: No
Interior area
- Total structure area: 3,087
- Total interior livable area: 2,428 sqft
Video & virtual tour
Property
Parking
- Total spaces: 2
- Parking features: Driveway, Garage Door Opener, Ground Level
- Attached garage spaces: 2
- Has uncovered spaces: Yes
- Details: Garage Dimensions: 18x21
Features
- Levels: One
- Stories: 1
- Patio & porch: Covered, Front Porch, Patio, Rear Porch, Screened
- Exterior features: Irrigation System, Lighting, Rain Gutters, Sprinkler Metered
- Has private pool: Yes
- Pool features: Fiber Optic Lighting, Gunite, Heated, In Ground, Lighting, Outside Bath Access, Salt Water, Screen Enclosure
- Spa features: Heated, In Ground
- Fencing: Fenced,Vinyl
Lot
- Size: 0.26 Acres
- Features: Corner Lot, In County, Landscaped, Level
- Residential vegetation: Bamboo, Trees/Landscaped
Details
- Parcel number: 242920286563000310
- Special conditions: None
Construction
Type & style
- Home type: SingleFamily
- Architectural style: Traditional
- Property subtype: Single Family Residence
Materials
- Block, Stucco
- Foundation: Slab
- Roof: Shingle
Condition
- Completed
- New construction: No
- Year built: 2021
Utilities & green energy
- Sewer: Public Sewer
- Water: Public
- Utilities for property: Cable Connected, Electricity Connected, Public, Sewer Connected, Sprinkler Meter, Underground Utilities, Water Connected
Community & HOA
Community
- Features: Clubhouse, Community Mailbox, Gated Community - No Guard, Park, Playground, Pool
- Subdivision: HALLAM PRESERVE WEST A THREE
HOA
- Has HOA: Yes
- Amenities included: Park, Playground, Pool, Trail(s)
- HOA fee: $132 monthly
- HOA name: Ken Ash Manager Contact/Lisa Butler pres
- HOA phone: 863-644-2161
- Pet fee: $0 monthly
Location
- Region: Lakeland
Financial & listing details
- Price per square foot: $241/sqft
- Tax assessed value: $430,285
- Annual tax amount: $5,713
- Date on market: 8/10/2025
- Listing terms: Cash,Conventional,FHA,VA Loan
- Ownership: Fee Simple
- Total actual rent: 0
- Electric utility on property: Yes
- Road surface type: Paved