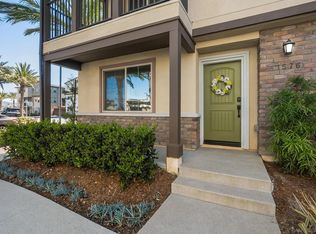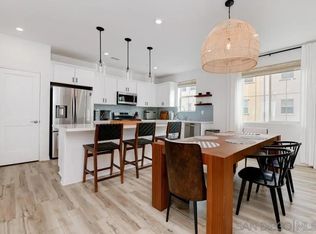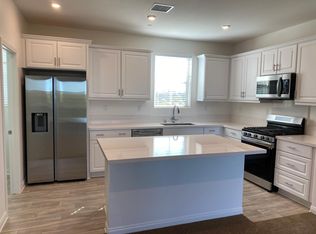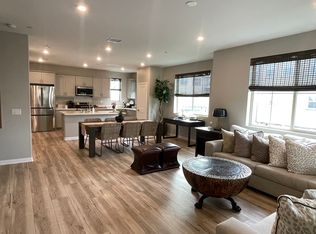Sold for $758,000 on 06/16/25
Listing Provided by:
Jennifer Tam DRE #01365166 714-334-7200,
Strategic Sales & Mkt. Grp.Inc
Bought with: First Team Real Estate
$758,000
1568 Fig Tree Way, Oceanside, CA 92056
3beds
1,725sqft
Townhouse
Built in 2023
-- sqft lot
$744,100 Zestimate®
$439/sqft
$4,134 Estimated rent
Home value
$744,100
$685,000 - $811,000
$4,134/mo
Zestimate® history
Loading...
Owner options
Explore your selling options
What's special
Modern End/Corner Unit Townhome in Sunset at Melrose in beautiful Oceanside!
Discover contemporary coastal living in this stunning 1,725 square foot townhome located in the highly desirable Sunset at Melrose community. Tucked into this community and just steps from the tot lot, this home offers 3 bedrooms, 3.5 bathrooms and a spacious 2-car side-by-side garage equipped with an EV charging port. There is a ground floor full bedroom and bathroom that is so versatile! Built in 2022 by Lennar Homes, this energy efficient home features owned solar panels, tankless water heater and modern upgraded finishes throughout. The open-concept floorplan is perfect for entertaining, with abundant natural light, stylish design elements and a deck off of the family room. Enjoy access to the community amenities, including a pool, spa, playground, picnic areas and open green space and plenty of places to walk or jog. Conveniently located to shopping, dining and minutes from the coast! Don't miss this incredible opportunity!
Zillow last checked: 8 hours ago
Listing updated: June 17, 2025 at 10:23am
Listing Provided by:
Jennifer Tam DRE #01365166 714-334-7200,
Strategic Sales & Mkt. Grp.Inc
Bought with:
Kim Trinh, DRE #01447369
First Team Real Estate
Source: CRMLS,MLS#: PW25118615 Originating MLS: California Regional MLS
Originating MLS: California Regional MLS
Facts & features
Interior
Bedrooms & bathrooms
- Bedrooms: 3
- Bathrooms: 4
- Full bathrooms: 3
- 1/2 bathrooms: 1
- Main level bathrooms: 1
- Main level bedrooms: 1
Bathroom
- Features: Bathroom Exhaust Fan, Bathtub, Closet, Dual Sinks, Low Flow Plumbing Fixtures, Linen Closet, Quartz Counters, Separate Shower, Tub Shower
Kitchen
- Features: Kitchen Island, Kitchen/Family Room Combo, Quartz Counters
Other
- Features: Walk-In Closet(s)
Heating
- Central
Cooling
- Central Air, High Efficiency, See Remarks
Appliances
- Included: Dishwasher, Disposal, High Efficiency Water Heater, Microwave, Refrigerator, Range Hood
- Laundry: Electric Dryer Hookup, Gas Dryer Hookup, Inside, Laundry Room, See Remarks, Upper Level
Features
- Breakfast Bar, Balcony, High Ceilings, Open Floorplan, Pantry, Quartz Counters, Recessed Lighting, See Remarks, Walk-In Closet(s)
- Flooring: Laminate, See Remarks, Vinyl
- Windows: Blinds, Double Pane Windows, ENERGY STAR Qualified Windows, Low-Emissivity Windows
- Has fireplace: No
- Fireplace features: None
- Common walls with other units/homes: 1 Common Wall
Interior area
- Total interior livable area: 1,725 sqft
Property
Parking
- Total spaces: 2
- Parking features: Door-Multi, Direct Access, Garage, Garage Door Opener, Paved
- Attached garage spaces: 2
Features
- Levels: Three Or More
- Stories: 3
- Entry location: 1
- Patio & porch: Patio
- Pool features: Community, See Remarks, Association
- Has view: Yes
Details
- Parcel number: 1610302608
- Special conditions: Standard
Construction
Type & style
- Home type: Townhouse
- Architectural style: Contemporary,Modern
- Property subtype: Townhouse
- Attached to another structure: Yes
Materials
- Shingle Siding, Stucco
- Foundation: Slab
- Roof: Tile
Condition
- Turnkey
- New construction: No
- Year built: 2023
Details
- Builder name: Lennar Homes
Utilities & green energy
- Electric: Electricity - On Property, Photovoltaics Seller Owned
- Sewer: Public Sewer
- Water: Public
- Utilities for property: Cable Connected, Electricity Connected, Natural Gas Connected, Phone Connected, Sewer Connected, Water Connected
Community & neighborhood
Community
- Community features: Park, Street Lights, Suburban, Sidewalks, Pool
Location
- Region: Oceanside
- Subdivision: Oceanside
HOA & financial
HOA
- Has HOA: Yes
- HOA fee: $380 monthly
- Amenities included: Other, Playground, Pool, Spa/Hot Tub
- Association name: Seabreeze
- Association phone: 800-232-7517
Other
Other facts
- Listing terms: Cash,Cash to New Loan,Conventional
- Road surface type: Paved
Price history
| Date | Event | Price |
|---|---|---|
| 6/16/2025 | Sold | $758,000-2.1%$439/sqft |
Source: | ||
| 6/7/2025 | Pending sale | $774,000$449/sqft |
Source: | ||
| 5/28/2025 | Listed for sale | $774,000-5.5%$449/sqft |
Source: | ||
| 12/1/2024 | Listing removed | $4,150$2/sqft |
Source: Zillow Rentals | ||
| 11/26/2024 | Price change | $4,150-3.5%$2/sqft |
Source: Zillow Rentals | ||
Public tax history
| Year | Property taxes | Tax assessment |
|---|---|---|
| 2025 | $9,286 +22.5% | $819,000 +17.9% |
| 2024 | $7,583 +2.5% | $694,891 +2% |
| 2023 | $7,401 | $681,266 |
Find assessor info on the county website
Neighborhood: Peacock
Nearby schools
GreatSchools rating
- 7/10T.H.E Leadership AcademyGrades: K-5Distance: 0.5 mi
- 6/10Roosevelt Middle SchoolGrades: 6-8Distance: 1.5 mi
- 5/10Vista High SchoolGrades: 9-12Distance: 1.3 mi
Get a cash offer in 3 minutes
Find out how much your home could sell for in as little as 3 minutes with a no-obligation cash offer.
Estimated market value
$744,100
Get a cash offer in 3 minutes
Find out how much your home could sell for in as little as 3 minutes with a no-obligation cash offer.
Estimated market value
$744,100



